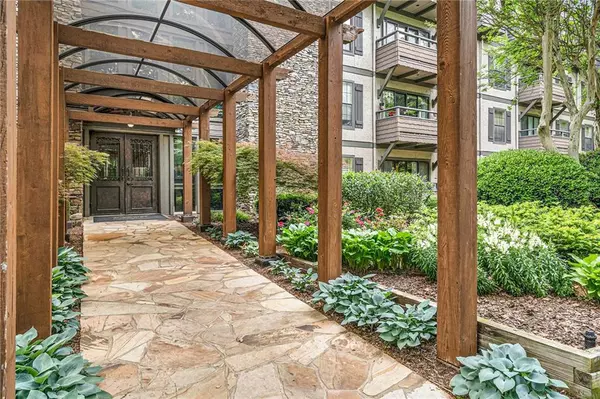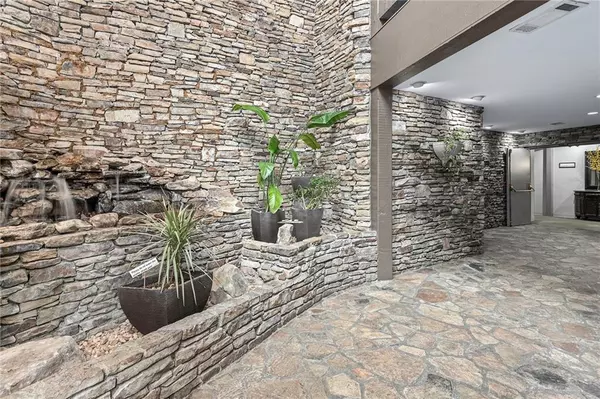For more information regarding the value of a property, please contact us for a free consultation.
1106 Highland Bluff DR SE #106 Atlanta, GA 30339
Want to know what your home might be worth? Contact us for a FREE valuation!

Our team is ready to help you sell your home for the highest possible price ASAP
Key Details
Sold Price $210,000
Property Type Condo
Sub Type Condominium
Listing Status Sold
Purchase Type For Sale
Square Footage 816 sqft
Price per Sqft $257
Subdivision Highlands At Akers Mill
MLS Listing ID 7096184
Sold Date 09/20/22
Style Mid-Rise (up to 5 stories), Patio Home
Bedrooms 1
Full Baths 1
Construction Status Updated/Remodeled
HOA Fees $500
HOA Y/N Yes
Year Built 1983
Annual Tax Amount $1,338
Tax Year 2021
Lot Size 0.669 Acres
Acres 0.669
Property Description
LOOK NO FURTHER! Your new home awaits you! Check out this splendidly updated one-bedroom condo with a HUGE private balcony, kitchen with stainless appliances, fresh white cabinets, and granite counters. Enjoy the sparkling bath with matching cabinets and granite. Beautiful new woodgrain floors seamlessly tie the open concept together. The spacious bedroom OPENS TO THE PATIO and boasts a walk-in closet, and french doors lead you into the living room. The elevator provides stepless entry to every home. There is a deeded GARAGE space and plenty of parking for you and your guests. A great community located within a GATED/FENCED swim-tennis community with a clubhouse and fitness center. A convenient location near the junction of I75 & I285 offers quick access, just ITP with access to EVERYTHING, shopping, dining, entertainment, and MARTA. Truist Park BRAVES, the Chattahoochee National Forest, and the river are steps away. Costco, Cumberland Mall, Cobb Galleria & Energy Center, etc., are just minutes away. It's an opportunity to own a remarkable home in an established community with low Cobb County taxes and an Atlanta address.
Location
State GA
County Cobb
Lake Name None
Rooms
Bedroom Description Master on Main
Other Rooms Pool House
Basement None
Main Level Bedrooms 1
Dining Room Open Concept
Interior
Interior Features High Speed Internet, Walk-In Closet(s)
Heating Forced Air, Natural Gas
Cooling Ceiling Fan(s), Central Air
Flooring Ceramic Tile, Hardwood
Fireplaces Number 1
Fireplaces Type Gas Log, Living Room
Window Features Insulated Windows
Appliance Dishwasher, Disposal, Dryer, Electric Range, Microwave, Refrigerator, Washer
Laundry In Hall, Main Level
Exterior
Exterior Feature Balcony, Courtyard, Garden, Tennis Court(s)
Parking Features Deeded, Garage, Parking Lot
Garage Spaces 1.0
Fence Chain Link, Fenced, Wrought Iron
Pool In Ground
Community Features Clubhouse, Fitness Center, Gated, Homeowners Assoc, Near Marta, Near Schools, Near Shopping, Near Trails/Greenway, Pool, Public Transportation, Street Lights, Tennis Court(s)
Utilities Available Cable Available, Electricity Available, Natural Gas Available, Phone Available, Sewer Available, Underground Utilities, Water Available
Waterfront Description None
View City
Roof Type Other
Street Surface Asphalt
Accessibility None
Handicap Access None
Porch Patio
Total Parking Spaces 1
Private Pool false
Building
Lot Description Landscaped, Level, Private
Story One
Foundation Concrete Perimeter
Sewer Other
Water Public
Architectural Style Mid-Rise (up to 5 stories), Patio Home
Level or Stories One
Structure Type Stone
New Construction No
Construction Status Updated/Remodeled
Schools
Elementary Schools Brumby
Middle Schools East Cobb
High Schools Wheeler
Others
HOA Fee Include Insurance, Maintenance Structure, Maintenance Grounds, Pest Control, Reserve Fund, Sewer, Swim/Tennis, Termite, Trash, Water
Senior Community no
Restrictions true
Tax ID 17102900220
Ownership Condominium
Financing yes
Special Listing Condition None
Read Less

Bought with PalmerHouse Properties




