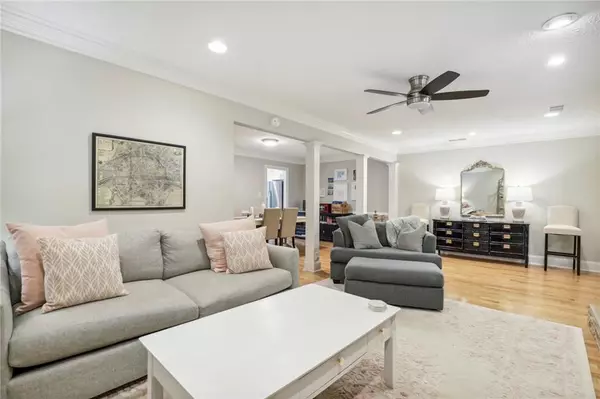For more information regarding the value of a property, please contact us for a free consultation.
7921 Briar Villa PL Sandy Springs, GA 30350
Want to know what your home might be worth? Contact us for a FREE valuation!

Our team is ready to help you sell your home for the highest possible price ASAP
Key Details
Sold Price $365,000
Property Type Townhouse
Sub Type Townhouse
Listing Status Sold
Purchase Type For Sale
Square Footage 1,909 sqft
Price per Sqft $191
Subdivision Briars Of Dunwoody
MLS Listing ID 7087400
Sold Date 09/26/22
Style Townhouse
Bedrooms 3
Full Baths 2
Half Baths 1
Construction Status Resale
HOA Fees $76
HOA Y/N Yes
Year Built 1985
Annual Tax Amount $2,128
Tax Year 2021
Lot Size 3,441 Sqft
Acres 0.079
Property Description
Welcome to the Briars of Dunwoody!
Briars of Dunwoody sits minutes from Sandy Springs, Dunwoody, the Chattahoochee, Downtown Roswell/Canton Street, 400 access, parks, shopping, restaurants, Whole Foods, Starbucks, Publix, and more.
7921 Briar Villa Place is a renovated 2 story townhome and features hardwood floors, crown molding, updated fixtures/lighting/hardware, granite counters, stainless steel Samsung/Whirlpool appliances, tile backsplash, double undermount sink with disposal, extended shaker style white cabinetry with soft close drawers, and recessed lighting.
The bright and open floor plan includes entry foyer, large kitchen with huge window, renovated powder room, main level laundry with additional closet/pantry space, large dining room opens to living room/den with gas fire place, sunroom opens to private patio and backyard space, storage room off sunroom, large primary bedroom with walk in closet, primary bathroom with granite and tile flooring, and 2 additional large guest bedrooms upstairs with closet space.
Additional highlights are spray foam insulation, newer systems, fans in living areas and bedrooms, newer toilets, and linen closets.
Location
State GA
County Fulton
Lake Name None
Rooms
Bedroom Description Other
Other Rooms None
Basement None
Dining Room Separate Dining Room
Interior
Interior Features Entrance Foyer, Walk-In Closet(s)
Heating Central
Cooling Ceiling Fan(s), Central Air
Flooring Carpet, Ceramic Tile, Hardwood
Fireplaces Number 1
Fireplaces Type Great Room
Window Features Double Pane Windows
Appliance Dishwasher, Disposal, Electric Cooktop, Microwave, Refrigerator
Laundry Laundry Room, Main Level
Exterior
Exterior Feature Private Yard
Parking Features Driveway, Kitchen Level, Level Driveway
Fence Back Yard
Pool None
Community Features Homeowners Assoc, Near Shopping
Utilities Available Cable Available, Electricity Available, Natural Gas Available, Phone Available, Sewer Available, Water Available
Waterfront Description None
View Other
Roof Type Shingle
Street Surface Paved
Accessibility None
Handicap Access None
Porch Patio
Building
Lot Description Back Yard, Landscaped
Story Two
Foundation Slab
Sewer Public Sewer
Water Public
Architectural Style Townhouse
Level or Stories Two
Structure Type Brick Front, Cement Siding, Fiber Cement
New Construction No
Construction Status Resale
Schools
Elementary Schools Ison Springs
Middle Schools Sandy Springs
High Schools North Springs
Others
Senior Community no
Restrictions true
Tax ID 17 002400040101
Ownership Fee Simple
Financing no
Special Listing Condition None
Read Less

Bought with Atlanta Fine Homes Sotheby's International




