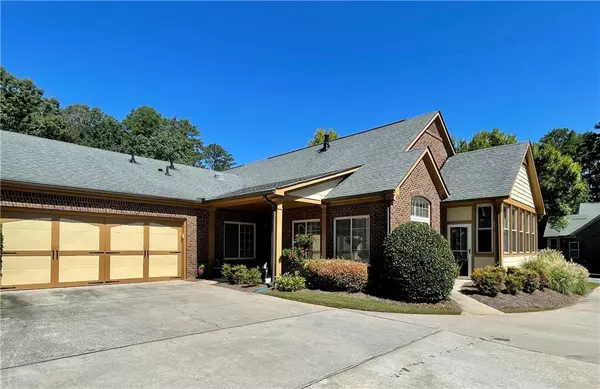For more information regarding the value of a property, please contact us for a free consultation.
120 Chastain RD NW #108 Kennesaw, GA 30144
Want to know what your home might be worth? Contact us for a FREE valuation!

Our team is ready to help you sell your home for the highest possible price ASAP
Key Details
Sold Price $442,000
Property Type Condo
Sub Type Condominium
Listing Status Sold
Purchase Type For Sale
Square Footage 1,868 sqft
Price per Sqft $236
Subdivision Brookhaven Of East Cobb
MLS Listing ID 7086129
Sold Date 09/19/22
Style Garden (1 Level)
Bedrooms 3
Full Baths 2
Construction Status Resale
HOA Fees $350
HOA Y/N Yes
Year Built 2007
Annual Tax Amount $1,215
Tax Year 2021
Lot Size 2,613 Sqft
Acres 0.06
Property Description
This won't last long so schedule your appointment TODAY. Beautiful 55+ Active Adult Community built by Jim Chapman Homes, conveniently located in East Cobb. Unit 108 at Brookhaven of East Cobb is a Gated Community on Chastain Road at Bells Ferry and close to the intersection of I-575. The graciously appointed Clubhouse features an entertainment/kitchen area, Exercise/fitness Room with a heated swimming pool, patio and cookout area. Kennesaw State University is another attraction nearby offering access to plays, concerts and sporting events. The community is also near Town Center mall and other major shopping malls offered on Barret parkway and Chastain Road.
This end unit features Master Suite with Custom Walk-In Closet and a Double Vanity Bath w/Large Walk-In Shower. There are two additional bedrooms convenient to a large bath with a single vanity and walk-in shower. The open kitchen features upgraded Quartz countertops, stainless steel appliances with a new microwave, gas range, Refrigerator, Custom Cabinets & large Pantry. Ceramic floors in the Great Room, kitchen with carpet in the bedrooms with brick flooring in the enclosed sunroom. The Great Room features a gas log Fireplace flanked by Built-In Bookcases on either side. Off the Great Room are a dining area and den/office nook. A double Car Garage and Front Porch complete this spectacular home. The exterior is brick and stone with the HOA responsible for all outside maintenance including landscape and lawn care maintenance. Sidewalks course throughout the community. Guest Parking is available at the private garage and the Community Clubhouse.
Location
State GA
County Cobb
Lake Name None
Rooms
Bedroom Description Master on Main, Oversized Master
Other Rooms None
Basement None
Main Level Bedrooms 3
Dining Room Open Concept
Interior
Interior Features Bookcases, Cathedral Ceiling(s), Coffered Ceiling(s), Double Vanity, High Ceilings 9 ft Main, His and Hers Closets, Vaulted Ceiling(s), Walk-In Closet(s)
Heating Central
Cooling Ceiling Fan(s), Central Air
Flooring Brick, Carpet, Ceramic Tile
Fireplaces Number 1
Fireplaces Type Gas Log, Great Room
Window Features Double Pane Windows, Insulated Windows, Skylight(s)
Appliance Dishwasher, Disposal, Dryer, Gas Oven, Gas Range, Gas Water Heater, Microwave, Refrigerator, Self Cleaning Oven, Washer
Laundry Laundry Room, Main Level
Exterior
Exterior Feature Rain Gutters
Parking Features Attached, Garage, Garage Door Opener, Garage Faces Side
Garage Spaces 2.0
Fence Brick
Pool Above Ground, Gunite, In Ground
Community Features Clubhouse, Fitness Center, Gated, Homeowners Assoc, Near Shopping, Pool, Sidewalks, Street Lights
Utilities Available Cable Available, Electricity Available, Natural Gas Available, Phone Available, Sewer Available, Underground Utilities, Water Available
Waterfront Description None
View Trees/Woods
Roof Type Composition, Shingle
Street Surface Asphalt, Concrete
Accessibility Accessible Doors, Accessible Entrance, Accessible Full Bath
Handicap Access Accessible Doors, Accessible Entrance, Accessible Full Bath
Porch Covered, Enclosed, Front Porch, Side Porch
Total Parking Spaces 2
Private Pool false
Building
Lot Description Corner Lot
Story One
Foundation Slab
Sewer Public Sewer
Water Public
Architectural Style Garden (1 Level)
Level or Stories One
Structure Type Brick 3 Sides
New Construction No
Construction Status Resale
Schools
Elementary Schools Bells Ferry
Middle Schools Palmer
High Schools Kell
Others
HOA Fee Include Insurance, Maintenance Structure, Maintenance Grounds, Pest Control, Reserve Fund, Termite, Trash
Senior Community yes
Restrictions true
Tax ID 16042700370
Ownership Condominium
Financing yes
Special Listing Condition None
Read Less

Bought with Atlanta Communities
GET MORE INFORMATION





