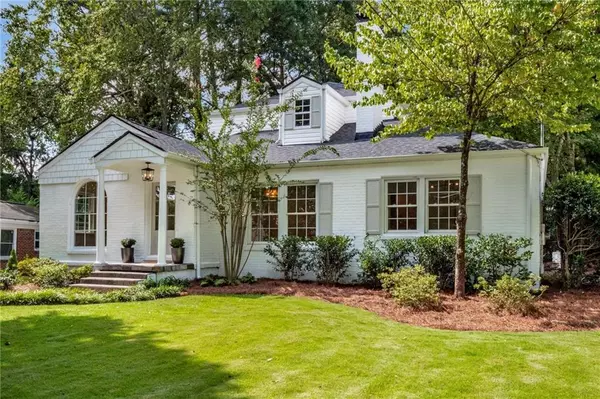For more information regarding the value of a property, please contact us for a free consultation.
727 Burke RD Atlanta, GA 30305
Want to know what your home might be worth? Contact us for a FREE valuation!

Our team is ready to help you sell your home for the highest possible price ASAP
Key Details
Sold Price $975,000
Property Type Single Family Home
Sub Type Single Family Residence
Listing Status Sold
Purchase Type For Sale
Square Footage 2,600 sqft
Price per Sqft $375
Subdivision Peachtree Park
MLS Listing ID 7111234
Sold Date 10/04/22
Style Cottage, Traditional
Bedrooms 4
Full Baths 3
Construction Status Updated/Remodeled
HOA Y/N No
Year Built 1949
Annual Tax Amount $11,165
Tax Year 2022
Lot Size 0.280 Acres
Acres 0.28
Property Description
This is it! Amazing renovation, great floor plan and a perfect location! This home was meticulously renovated! Awesome flat lot with beautiful landscaping. Owners suite on the main with vaulted ceilings, and three custom closets. Stunning brand new bath with a huge shower with black tile and brass shower system, new double vanity with new counter tops and faucets, separate W/C, beautiful marble tile floor. New kitchen with high end appliances, new quartz counter tops, new cabinets, huge island, large pantry cabinet. Main floor has a quaint entry hall that opens up to a good sized living room with new windows and a gorgeous fireplace flanked with book shelves all painted navy with glass hardware. Oversized dining room with a stunning arched window offering great day light. The new kitchen is open to a large family room and eat in area. The space opens to the deck with 2 sets of double new french doors offering a beautiful view of the private backyard. Main floor has an additional bedroom with a renovated hall bath with gorgeous new tile floor. Second floor has new carpet, 2 large bedrooms with great closet space, a renovated shared bath with double vanity, new tub and new toilet. House has tons of closets with custom closet systems. Basement is waterproofed and very clean and great storage! Long one car garage with new garage door. An additional storage room behind the garage. The backyard is both charming, and spacious. Trellis with wisteria, stone patio, nice deck, wonderful landscaping, large grass area and an adorable mini she shed! Almost everything is new!! New roof, new gutters, new carpet, new paint, new hot water heater, 2 new HVAC furnaces and air compressors, new exterior doors, all new light fixtures and refinished hardwoods! Great location in one of Buckhead's favorite neighborhoods! Convenient to shops, restaurants, walking trails, schools and everything that Buckhead has to offer!! Open Sunday 9/11 2-4
Location
State GA
County Fulton
Lake Name None
Rooms
Bedroom Description Master on Main, Split Bedroom Plan
Other Rooms Outbuilding, Workshop
Basement Daylight, Interior Entry, Unfinished
Main Level Bedrooms 2
Dining Room Seats 12+, Separate Dining Room
Interior
Interior Features Bookcases, Double Vanity, Entrance Foyer, His and Hers Closets, Other
Heating Natural Gas
Cooling Ceiling Fan(s), Central Air, Other
Flooring Carpet, Ceramic Tile, Hardwood
Fireplaces Number 1
Fireplaces Type Gas Log, Gas Starter, Living Room
Window Features Double Pane Windows, Insulated Windows
Appliance Dishwasher, Disposal, Electric Range, Gas Range, Range Hood, Refrigerator
Laundry Laundry Room, Main Level
Exterior
Exterior Feature Garden, Private Front Entry, Private Yard, Storage
Parking Features Detached, Driveway, Garage
Garage Spaces 1.0
Fence Back Yard, Chain Link, Wood
Pool None
Community Features None
Utilities Available Cable Available, Electricity Available, Natural Gas Available, Phone Available
Waterfront Description None
View Other
Roof Type Ridge Vents, Shingle
Street Surface Asphalt
Accessibility None
Handicap Access None
Porch Deck, Front Porch
Total Parking Spaces 1
Building
Lot Description Back Yard, Front Yard, Landscaped, Level, Private
Story Two
Foundation Block
Sewer Public Sewer
Water Public
Architectural Style Cottage, Traditional
Level or Stories Two
Structure Type Brick 3 Sides, Cement Siding, Vinyl Siding
New Construction No
Construction Status Updated/Remodeled
Schools
Elementary Schools Garden Hills
Middle Schools Willis A. Sutton
High Schools North Atlanta
Others
Senior Community no
Restrictions false
Tax ID 17 004700060052
Special Listing Condition None
Read Less

Bought with Dorsey Alston Realtors




