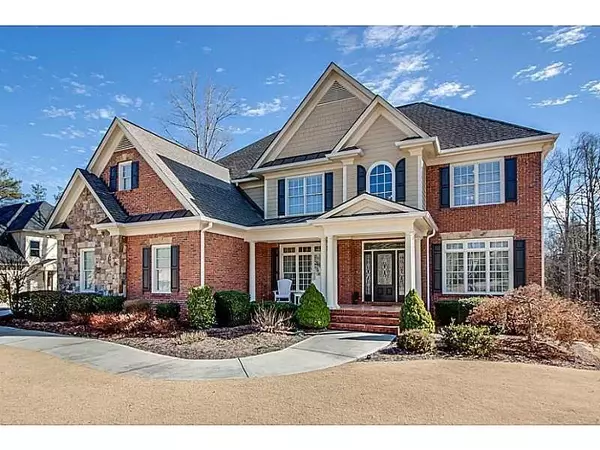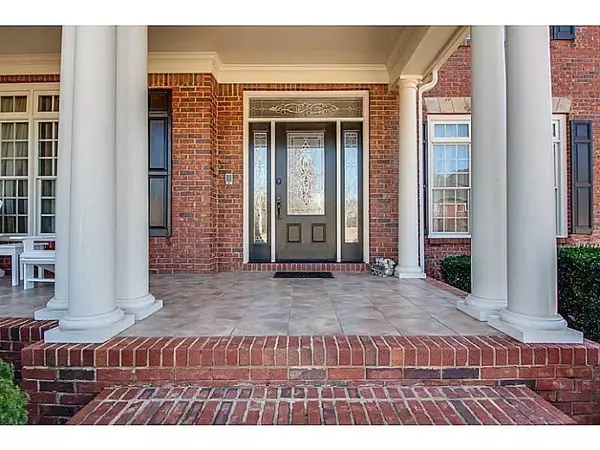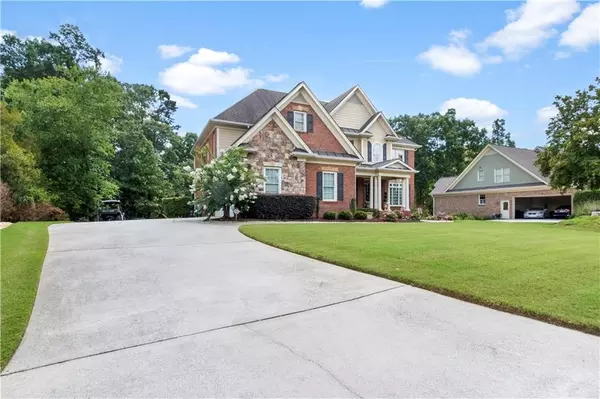For more information regarding the value of a property, please contact us for a free consultation.
1399 RIVER HAVEN DR Lawrenceville, GA 30045
Want to know what your home might be worth? Contact us for a FREE valuation!

Our team is ready to help you sell your home for the highest possible price ASAP
Key Details
Sold Price $730,000
Property Type Single Family Home
Sub Type Single Family Residence
Listing Status Sold
Purchase Type For Sale
Square Footage 5,752 sqft
Price per Sqft $126
Subdivision River Haven
MLS Listing ID 7094148
Sold Date 09/29/22
Style Traditional
Bedrooms 5
Full Baths 5
Half Baths 1
Construction Status Resale
HOA Fees $450
HOA Y/N Yes
Year Built 2005
Annual Tax Amount $4,127
Tax Year 2022
Lot Size 0.600 Acres
Acres 0.6
Property Description
WOW! THIS LOVELY HOME IS LOADED WITH UPGRADES*INVITING FRONT PORCH*2 STORY FOYER W/ LEADED GLASS DOOR AND TRANSOM *OPEN KITCHEN OVERLOOKS BREAKFAST AND FAMILY ROOM WITH APPLIANCE GARAGE IN CABINETS *5TH BD ON THE MAIN LEVEL WITH FULL BA, BACK STAIRCASE*2ND LEVEL BOASTS LARGE BONUS/MEDIA ROOM*2 BDS SHARE FULL JACK-N-JILL BA*3RD BD W/FULL BA, HUGE MASTER RETREAT WITH SITTING ROOM AND COFFEE NOOK INCLUDING SMALL FRIG, HUGE MASTER SPA BATH WITH FULL LENGTH TRIPLE DRESSING MIRRORS HUGE WALK-IN SHOWER AND JACUZZI TUB, SCREENED IN PATIO ON THE LOWER LEVEL, ENCLOSED 3 SEASON SUN ROOM OFF THE MAIN LEVEL, NEW HVAC, NEW HOTWATER HEATERS, FENCED BACKYARD WITH FIREPIT, LIGHTS IN THE TREES, OUTBUILDING WITH POWER. WHOLE HOUSE VACUUM/INTERCOM/AUDIO SYSTEM*FINISHED TERRACE LEVEL W/ FULL BATH, WALK TO ARCHER HS THIS HOME IS SPECTACULAR, YOU WANT BE DISAPPOINTED!!
Location
State GA
County Gwinnett
Lake Name None
Rooms
Bedroom Description In-Law Floorplan, Oversized Master, Sitting Room
Other Rooms Outbuilding
Basement Bath/Stubbed, Daylight, Exterior Entry, Finished, Finished Bath, Full
Main Level Bedrooms 1
Dining Room Butlers Pantry, Separate Dining Room
Interior
Interior Features Central Vacuum, Coffered Ceiling(s), Double Vanity, Entrance Foyer, High Ceilings 10 ft Main, Walk-In Closet(s)
Heating Central
Cooling Central Air
Flooring Carpet, Hardwood
Fireplaces Number 1
Fireplaces Type Family Room
Window Features Insulated Windows
Appliance Dishwasher, Gas Cooktop, Gas Oven, Microwave, Range Hood, Refrigerator
Laundry Laundry Room, Main Level
Exterior
Exterior Feature Private Yard, Storage
Parking Features Attached, Garage, Garage Door Opener, Kitchen Level
Garage Spaces 3.0
Fence Back Yard
Pool None
Community Features Homeowners Assoc
Utilities Available Cable Available, Electricity Available, Natural Gas Available, Phone Available, Water Available
Waterfront Description None
View Other
Roof Type Composition
Street Surface Asphalt
Accessibility None
Handicap Access None
Porch Deck, Enclosed, Front Porch, Glass Enclosed, Patio, Rear Porch, Screened
Total Parking Spaces 3
Building
Lot Description Back Yard, Landscaped
Story Three Or More
Foundation Brick/Mortar
Sewer Septic Tank
Water Public
Architectural Style Traditional
Level or Stories Three Or More
Structure Type Brick 4 Sides
New Construction No
Construction Status Resale
Schools
Elementary Schools Cooper
Middle Schools Mcconnell
High Schools Archer
Others
HOA Fee Include Maintenance Grounds
Senior Community no
Restrictions true
Tax ID R5230 065
Special Listing Condition None
Read Less

Bought with Brenda Strickland Realty
GET MORE INFORMATION





