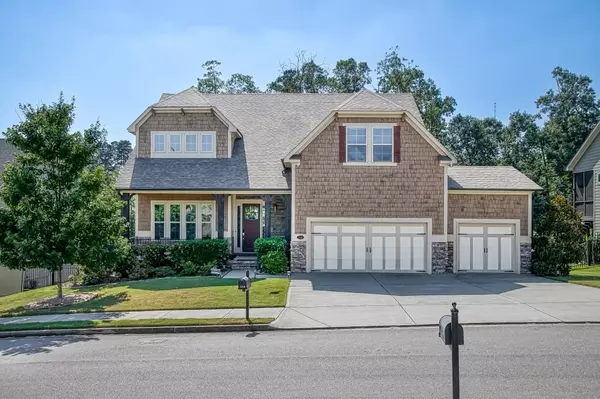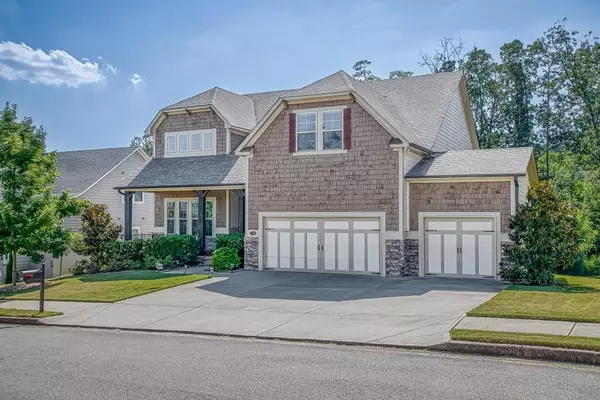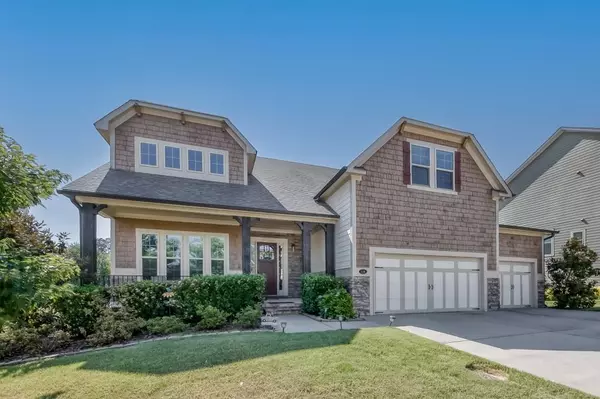For more information regarding the value of a property, please contact us for a free consultation.
118 Laurel Canyon TRL Canton, GA 30114
Want to know what your home might be worth? Contact us for a FREE valuation!

Our team is ready to help you sell your home for the highest possible price ASAP
Key Details
Sold Price $659,000
Property Type Single Family Home
Sub Type Single Family Residence
Listing Status Sold
Purchase Type For Sale
Square Footage 2,712 sqft
Price per Sqft $242
Subdivision Laurel Canyon
MLS Listing ID 7072697
Sold Date 10/14/22
Style Craftsman
Bedrooms 3
Full Baths 3
Construction Status Resale
HOA Fees $244
HOA Y/N Yes
Year Built 2016
Annual Tax Amount $4,994
Tax Year 2021
Lot Size 1,263 Sqft
Acres 0.029
Property Description
You are going to love this property! From the time you enter the 8' front door to the large extended covered back deck for parties and watching the game, this one has it all! The large 2382 sq ft unfinished basement totals 4000 sq ft living space. Living on the golf course is always the way to go, and this home proves to be no exception. Lots of upgrades here, including 8' doors, extended kitchen island with granite, custom cabinets & fixtures, 2-story ceiling in large office/study/extra guest room. The neighborhood pool, workout facility and tennis courts add to the fun lifestyle at Laurel Canyon. From the friendly neighbors and close by shopping and entertainment, this location checks all the boxes.
Location
State GA
County Cherokee
Lake Name None
Rooms
Bedroom Description Master on Main
Other Rooms None
Basement Bath/Stubbed, Unfinished
Main Level Bedrooms 2
Dining Room Open Concept, Seats 12+
Interior
Interior Features Cathedral Ceiling(s), Disappearing Attic Stairs, Double Vanity, Entrance Foyer, High Ceilings 9 ft Upper, High Ceilings 10 ft Main, High Speed Internet, Smart Home, Walk-In Closet(s)
Heating Central, Natural Gas
Cooling Ceiling Fan(s), Central Air, Heat Pump, Zoned
Flooring Carpet, Ceramic Tile, Laminate
Fireplaces Type Factory Built, Gas Log, Gas Starter, Glass Doors, Great Room, Insert
Window Features Double Pane Windows, Insulated Windows
Appliance Dishwasher, Disposal, Dryer, Gas Cooktop, Gas Oven, Microwave, Refrigerator, Self Cleaning Oven, Tankless Water Heater, Washer
Laundry Laundry Room, Main Level
Exterior
Exterior Feature Rain Gutters, Rear Stairs, Storage
Parking Features Garage, Garage Door Opener, Garage Faces Front, Kitchen Level, Level Driveway
Garage Spaces 3.0
Fence None
Pool None
Community Features Catering Kitchen, Clubhouse, Fitness Center, Golf, Homeowners Assoc, Meeting Room, Near Schools, Pickleball, Playground, Pool, Street Lights, Tennis Court(s)
Utilities Available Cable Available, Electricity Available, Natural Gas Available, Sewer Available, Underground Utilities, Water Available
Waterfront Description None
View Golf Course
Roof Type Composition
Street Surface Asphalt
Accessibility None
Handicap Access None
Porch Covered, Deck, Front Porch
Total Parking Spaces 3
Building
Lot Description Back Yard, Front Yard, Landscaped, Level, Private, Wooded
Story Two
Foundation Concrete Perimeter
Sewer Public Sewer
Water Public
Architectural Style Craftsman
Level or Stories Two
Structure Type Concrete, Fiber Cement, HardiPlank Type
New Construction No
Construction Status Resale
Schools
Elementary Schools R.M. Moore
Middle Schools Teasley
High Schools Cherokee
Others
HOA Fee Include Reserve Fund
Senior Community no
Restrictions false
Tax ID 14N10C 052
Ownership Fee Simple
Acceptable Financing Cash, Conventional
Listing Terms Cash, Conventional
Financing no
Special Listing Condition None
Read Less

Bought with Non FMLS Member




