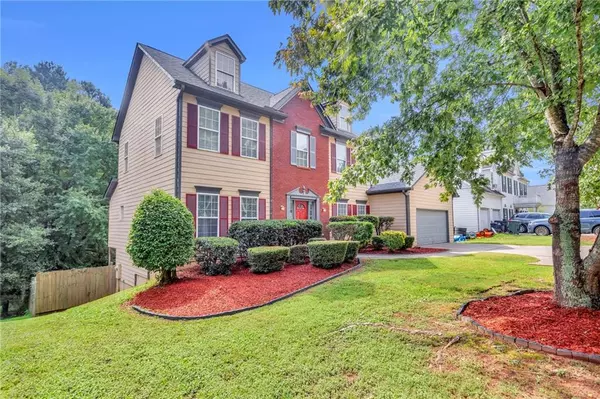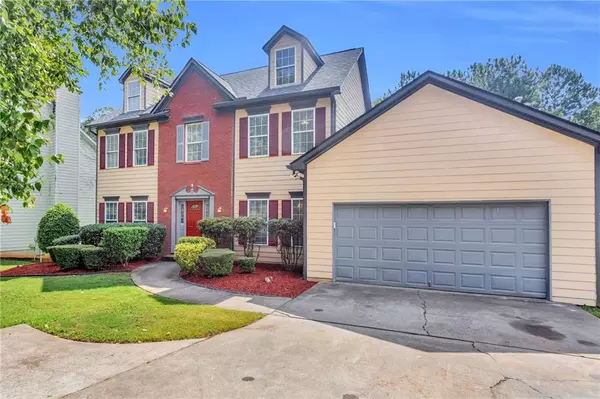For more information regarding the value of a property, please contact us for a free consultation.
4179 Nance RD Kennesaw, GA 30144
Want to know what your home might be worth? Contact us for a FREE valuation!

Our team is ready to help you sell your home for the highest possible price ASAP
Key Details
Sold Price $425,000
Property Type Single Family Home
Sub Type Single Family Residence
Listing Status Sold
Purchase Type For Sale
Square Footage 3,173 sqft
Price per Sqft $133
Subdivision Brookhaven
MLS Listing ID 7110938
Sold Date 10/17/22
Style Traditional
Bedrooms 5
Full Baths 3
Half Baths 1
Construction Status Resale
HOA Y/N No
Year Built 2001
Annual Tax Amount $5,687
Tax Year 2021
Lot Size 0.380 Acres
Acres 0.38
Property Description
Hurry! This one won't last!!! Once inside you will see why you must make this house your home. This well maintained, updated beauty boasts a ton of living space and is conveniently located near shopping, restaurants, KSU, I75, and sits in the highly sought after Allatoona HS school district. As you enter the home, you are greeted by the newly updated staircase and refinished hardwood floors throughout the main level. The very functional floor plan features a beautiful family room where you can snuggle up to an updated custom fireplace that flows into an amazing, beautifully remodeled chef's kitchen with white 42-inch shaker cabinets, newer SS appliances, wine cooler, high end back splash, double pantries, and a 10-foot island! Enjoy family dinners in the stylishly appointed formal dining room. This home also features an owner's suite on the main level. You are going to love the custom remodeled spa-like master bath that features a glass and marble shower and separate jetted tub. The double vanity features marble countertops as well. This bathroom is pure luxury! There are 4 additional nice sized secondary bedrooms and 2 bathrooms upstairs. The impressive outdoor space has a huge backyard that is perfectly suited for kids, pets, a pool, and offers a serene screened in deck to enjoy your morning coffee. The finished basement features a family room, media room, office/craft room, play area, and space to expand. No HOA! This house is a must see and will not disappoint you. It is priced to sell and won't last! Book your showing now!
Location
State GA
County Cobb
Lake Name None
Rooms
Bedroom Description Other
Other Rooms None
Basement Finished
Main Level Bedrooms 1
Dining Room Separate Dining Room
Interior
Interior Features Cathedral Ceiling(s), Disappearing Attic Stairs, Entrance Foyer, Walk-In Closet(s)
Heating Forced Air, Natural Gas
Cooling Ceiling Fan(s), Central Air
Flooring Carpet, Ceramic Tile, Hardwood
Fireplaces Number 1
Fireplaces Type Family Room
Window Features None
Appliance Dishwasher, Double Oven, Gas Cooktop, Gas Water Heater, Range Hood, Self Cleaning Oven
Laundry Other
Exterior
Exterior Feature None
Parking Features Driveway, Garage
Garage Spaces 2.0
Fence Back Yard, Fenced, Privacy, Wood
Pool None
Community Features Other
Utilities Available Cable Available, Natural Gas Available, Sewer Available
Waterfront Description None
View Other
Roof Type Shingle
Street Surface Concrete
Accessibility Accessible Electrical and Environmental Controls, Accessible Kitchen Appliances
Handicap Access Accessible Electrical and Environmental Controls, Accessible Kitchen Appliances
Porch Deck, Screened
Total Parking Spaces 3
Building
Lot Description Back Yard, Front Yard, Landscaped
Story Two
Foundation Concrete Perimeter
Sewer Public Sewer
Water Public
Architectural Style Traditional
Level or Stories Two
Structure Type Brick Front, Vinyl Siding
New Construction No
Construction Status Resale
Schools
Elementary Schools Frey
Middle Schools Awtrey
High Schools Allatoona
Others
Senior Community no
Restrictions false
Tax ID 20008403180
Special Listing Condition None
Read Less

Bought with Real Estate Gurus Realty, Inc.




