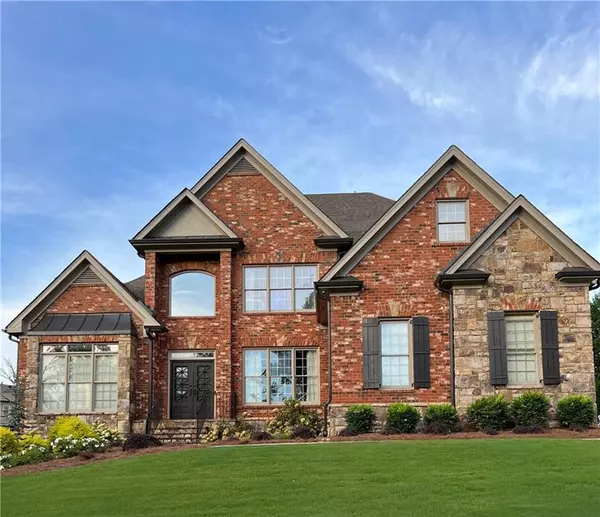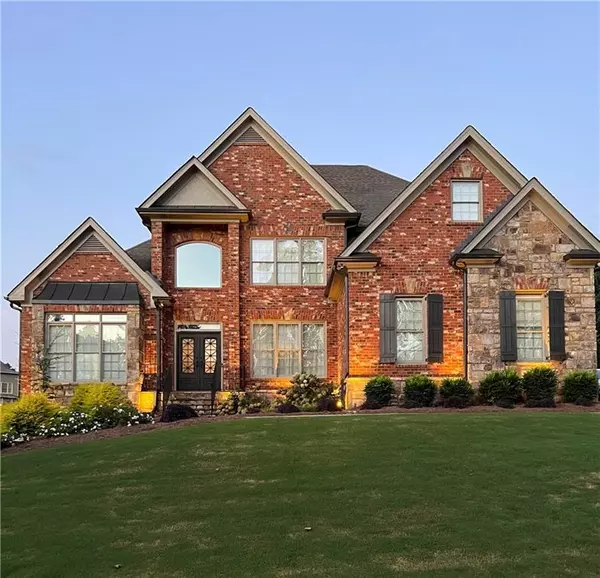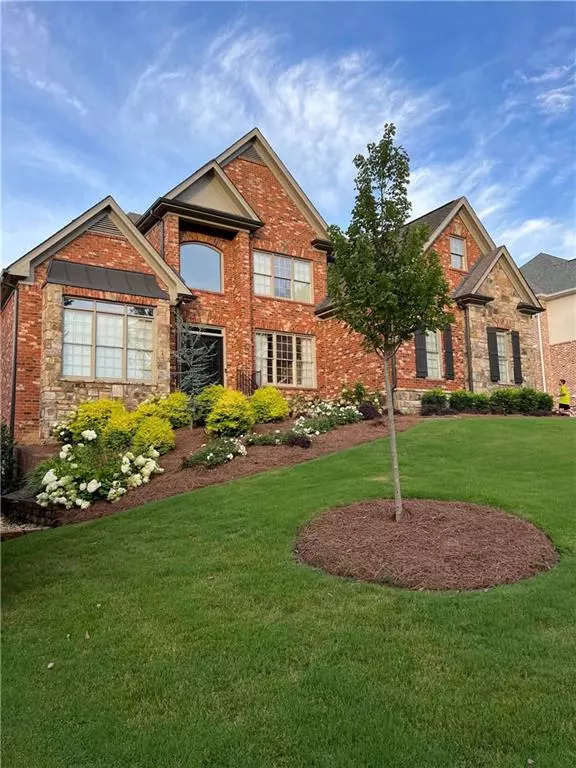For more information regarding the value of a property, please contact us for a free consultation.
2482 Stone Manor DR Buford, GA 30519
Want to know what your home might be worth? Contact us for a FREE valuation!

Our team is ready to help you sell your home for the highest possible price ASAP
Key Details
Sold Price $1,101,000
Property Type Single Family Home
Sub Type Single Family Residence
Listing Status Sold
Purchase Type For Sale
Square Footage 5,711 sqft
Price per Sqft $192
Subdivision Hedgerows
MLS Listing ID 7114167
Sold Date 10/19/22
Style Traditional
Bedrooms 7
Full Baths 5
Half Baths 1
Construction Status Resale
HOA Fees $850
HOA Y/N Yes
Year Built 2005
Annual Tax Amount $6,450
Tax Year 2021
Lot Size 0.380 Acres
Acres 0.38
Property Description
Elegant custom built 7 bedroom, 5 and a half bathroom home boasting over 5,700 square feet located inside Hedgerows, a Seckinger school district neighborhood. This floor plan features a primary suite on the main level, perfect for any stage of life. You will find a spacious office with a vaulted ceiling and beautiful millwork. Enjoy preparing dinners in your chef's kitchen complete with white custom cabinetry. The kitchen features include a Five Star brand 48-inch 6 burner gas cooktop, double ovens, and a large island. On the second floor, you will find 4 large bedrooms complete with bathrooms and walk-in closets. The terrace level which has been finished within the last 4 years is bright and airy! You will enjoy an additional living room, 2 bedrooms, a full bathroom, and a home gym on the lower level. The home features ample storage throughout along with a 3-car garage. The interior aesthetic offers a neutral color palette throughout. The exterior was painted in July 2022. The home's safety features include security cameras, a home alarm system, and a ring doorbell. The HVAC systems have both been upgraded in the last 4 years. Last, but not least, the backyard will make you fall in love. Large, lush evergreens line your property to give you a secluded lot. Enjoy the tranquility while laying by the heated, saltwater pool completed in 2020. A large Trex deck with a glass railing is a must-see and perfect for entertaining. The community features a lacrosse field, soccer field, pool, clubhouse, tennis courts, playground, walking trail, and basketball courts.
Location
State GA
County Gwinnett
Lake Name None
Rooms
Bedroom Description Master on Main, Oversized Master, Split Bedroom Plan
Other Rooms None
Basement Daylight, Exterior Entry, Finished, Full
Main Level Bedrooms 1
Dining Room Seats 12+, Separate Dining Room
Interior
Interior Features Cathedral Ceiling(s), Coffered Ceiling(s), Disappearing Attic Stairs, Double Vanity, Entrance Foyer, Entrance Foyer 2 Story, Vaulted Ceiling(s), Walk-In Closet(s), Wet Bar
Heating Natural Gas, Zoned
Cooling Ceiling Fan(s), Central Air
Flooring Carpet, Hardwood
Fireplaces Number 1
Fireplaces Type Gas Starter
Window Features Double Pane Windows, Insulated Windows
Appliance Dishwasher, Disposal, Double Oven, Gas Cooktop, Microwave
Laundry Laundry Room, Main Level, Mud Room
Exterior
Exterior Feature Private Front Entry, Private Yard, Rain Gutters
Parking Features Garage, Garage Door Opener, Garage Faces Side, Kitchen Level
Garage Spaces 3.0
Fence Back Yard
Pool Gunite, Heated, In Ground, Salt Water
Community Features Homeowners Assoc, Near Schools, Near Shopping, Park, Pickleball, Playground, Pool, Sidewalks, Tennis Court(s)
Utilities Available Cable Available, Electricity Available, Natural Gas Available, Phone Available, Sewer Available, Underground Utilities, Water Available
Waterfront Description None
View Trees/Woods
Roof Type Shingle
Street Surface Asphalt
Accessibility Accessible Kitchen, Accessible Washer/Dryer
Handicap Access Accessible Kitchen, Accessible Washer/Dryer
Porch Deck, Rear Porch
Total Parking Spaces 3
Private Pool true
Building
Lot Description Back Yard, Landscaped
Story Three Or More
Foundation Concrete Perimeter
Sewer Public Sewer
Water Public
Architectural Style Traditional
Level or Stories Three Or More
Structure Type Brick 3 Sides, HardiPlank Type
New Construction No
Construction Status Resale
Schools
Elementary Schools Patrick
Middle Schools Twin Rivers
High Schools Seckinger
Others
HOA Fee Include Reserve Fund, Security, Swim/Tennis
Senior Community no
Restrictions false
Tax ID R7179 207
Acceptable Financing Cash, Conventional
Listing Terms Cash, Conventional
Special Listing Condition None
Read Less

Bought with Hannon Properties, LLC




