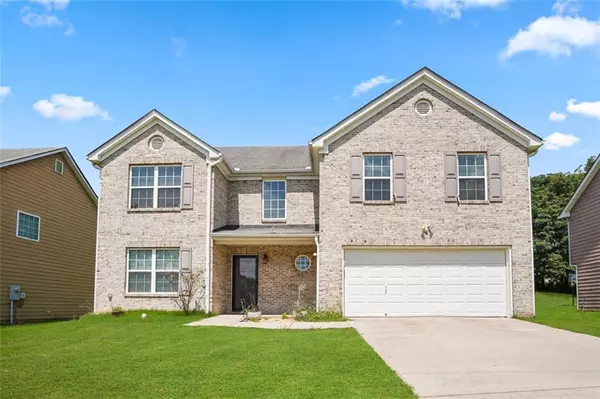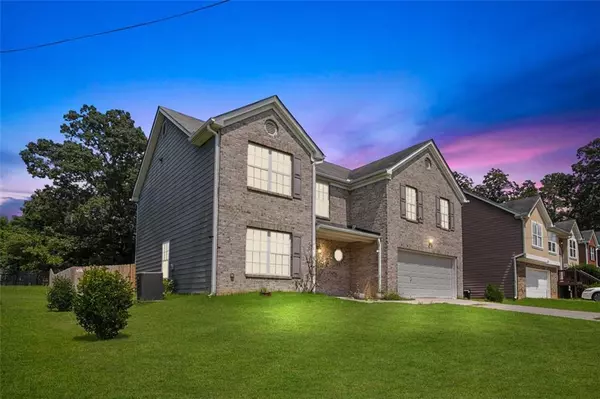For more information regarding the value of a property, please contact us for a free consultation.
3086 Jonesboro ST Ellenwood, GA 30294
Want to know what your home might be worth? Contact us for a FREE valuation!

Our team is ready to help you sell your home for the highest possible price ASAP
Key Details
Sold Price $305,000
Property Type Single Family Home
Sub Type Single Family Residence
Listing Status Sold
Purchase Type For Sale
Square Footage 2,614 sqft
Price per Sqft $116
MLS Listing ID 7092787
Sold Date 10/16/22
Style Traditional
Bedrooms 4
Full Baths 2
Half Baths 1
Construction Status Resale
HOA Y/N No
Year Built 2007
Annual Tax Amount $1,600
Tax Year 2021
Lot Size 1,698 Sqft
Acres 0.039
Property Description
This hidden gem situated in Ellenwood is a must see! This Two-Story, 4 bedroom, 2 ½ baths, 2 car garage home boasts a spacious kitchen with an open concept perfect for entertaining and preparing gourmet meals. A large formal dining room with columns separating study area, and family room with masonry fireplace. The living room has an abundance of natural light that showcases a a large fenced in backyard. The second floor offers a spacious laundry room, easily accessible hall bath, secondary bedrooms and large owner's suite with vaulted ceilings and sitting area, walk in closets with shelving, separate owner's bath with garden tub, separate shower and his and her vanity counter. Welcome, your dream home awaits!
The Owner will pay for a 1-year home warranty.
Please do not visit the property without confirmed appointment due to dog and young child.
Location
State GA
County Clayton
Lake Name None
Rooms
Bedroom Description Master on Main, Other
Other Rooms None
Basement None
Dining Room Separate Dining Room, Other
Interior
Interior Features Disappearing Attic Stairs, Entrance Foyer, Entrance Foyer 2 Story, Tray Ceiling(s), Walk-In Closet(s)
Heating Electric, Zoned
Cooling Ceiling Fan(s), Zoned
Flooring Hardwood
Fireplaces Number 1
Fireplaces Type Factory Built, Family Room
Window Features Insulated Windows
Appliance Dishwasher, Electric Water Heater, Electric Range
Laundry Laundry Room
Exterior
Exterior Feature None
Parking Features Garage, Kitchen Level
Garage Spaces 2.0
Fence None
Pool None
Community Features None
Utilities Available Underground Utilities
Waterfront Description None
View Other
Roof Type Other
Street Surface Paved
Accessibility None
Handicap Access None
Porch Patio
Total Parking Spaces 2
Building
Lot Description Level
Story Two
Foundation Brick/Mortar
Sewer Public Sewer
Water Public
Architectural Style Traditional
Level or Stories Two
Structure Type Brick Front, Cement Siding
New Construction No
Construction Status Resale
Schools
Elementary Schools East Clayton
Middle Schools Adamson
High Schools Morrow
Others
Senior Community no
Restrictions false
Tax ID 12183C A009
Acceptable Financing Cash, Conventional
Listing Terms Cash, Conventional
Special Listing Condition None
Read Less

Bought with ResiHome, LLC




