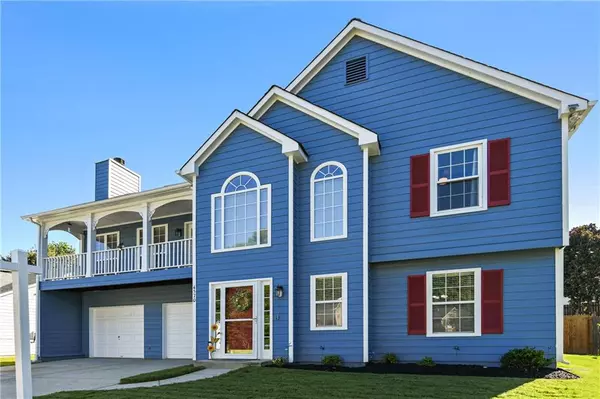For more information regarding the value of a property, please contact us for a free consultation.
4570 Grove Park WAY NW Acworth, GA 30101
Want to know what your home might be worth? Contact us for a FREE valuation!

Our team is ready to help you sell your home for the highest possible price ASAP
Key Details
Sold Price $400,000
Property Type Single Family Home
Sub Type Single Family Residence
Listing Status Sold
Purchase Type For Sale
Square Footage 3,054 sqft
Price per Sqft $130
Subdivision Grove Park
MLS Listing ID 7106457
Sold Date 10/12/22
Style Traditional
Bedrooms 4
Full Baths 3
Construction Status Resale
HOA Fees $325
HOA Y/N Yes
Year Built 1999
Annual Tax Amount $2,400
Tax Year 2021
Lot Size 5,967 Sqft
Acres 0.137
Property Description
Among Grove Park's finest, this is an amazing, well maintained property. On a beautiful lot with new sod, the curb appeal alone will impress. Only a
few homes in Grove Park have this elevation with the charming front balcony. Enter in to this split level home with a lower level, currently used as an
office. This office can also be a bonus room or family room. This is a very versatile home that has many possibilities. The lower level has a bedroom
and full bathroom, perfect for guests or a potential separate apartment. Upstairs you will feel the open floor plan with plenty of natural light. The
kitchen has tile floors, granite counter tops, tile backsplash, and stainless steel appliances. The owner's bath has a tile shower, double vanities, and
tile floors. Relax on the upstairs front porch or the deck (with new deck boards recently installed) overlooking the spacious backyard. Other
highlights: Only a 2 year old roof, new HVAC, new windows, new berber carpet, smart thermostat, transferrable termite bond, existing home
warranty, new blinds, newly replaced pressure release valve for the plumbing, ducts just cleaned and a totally fenced in backyard. Close to Acworth's shopping, hwys 41, 92, I-75, & I-575.
Location
State GA
County Cobb
Lake Name None
Rooms
Bedroom Description In-Law Floorplan, Roommate Floor Plan, Split Bedroom Plan
Other Rooms None
Basement Finished
Main Level Bedrooms 1
Dining Room Open Concept
Interior
Interior Features Cathedral Ceiling(s), Disappearing Attic Stairs, Double Vanity, Entrance Foyer, High Ceilings 9 ft Main, High Ceilings 10 ft Upper, High Speed Internet, Tray Ceiling(s), Walk-In Closet(s)
Heating Central, Forced Air, Natural Gas
Cooling Ceiling Fan(s), Central Air
Flooring Carpet, Ceramic Tile, Hardwood
Fireplaces Number 1
Fireplaces Type Factory Built, Family Room, Gas Log, Gas Starter, Great Room
Window Features None
Appliance Dishwasher, Gas Range, Gas Water Heater, Microwave, Refrigerator
Laundry In Basement
Exterior
Exterior Feature Balcony, Private Rear Entry, Private Yard, Rear Stairs, Other
Parking Features Assigned, Attached, Garage
Garage Spaces 2.0
Fence Back Yard, Fenced, Privacy, Wood
Pool None
Community Features Homeowners Assoc, Near Schools, Near Shopping, Sidewalks, Street Lights, Tennis Court(s), Other
Utilities Available Cable Available, Electricity Available, Natural Gas Available, Phone Available, Sewer Available, Water Available
Waterfront Description None
View Other
Roof Type Composition, Shingle
Street Surface Asphalt, Paved
Accessibility None
Handicap Access None
Porch Deck
Total Parking Spaces 2
Building
Lot Description Back Yard, Front Yard, Landscaped, Level
Story Two
Foundation Slab
Sewer Public Sewer
Water Public
Architectural Style Traditional
Level or Stories Two
Structure Type Cement Siding, Other
New Construction No
Construction Status Resale
Schools
Elementary Schools Mccall Primary/Acworth Intermediate
Middle Schools Barber
High Schools North Cobb
Others
HOA Fee Include Swim/Tennis
Senior Community no
Restrictions false
Tax ID 20002801740
Acceptable Financing Cash, Conventional
Listing Terms Cash, Conventional
Special Listing Condition None
Read Less

Bought with Keller Williams Realty Atl North




