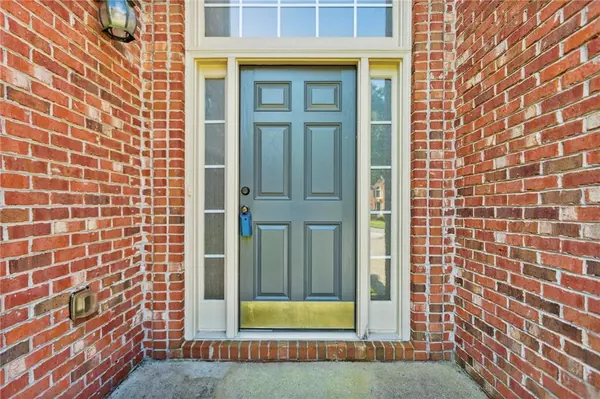For more information regarding the value of a property, please contact us for a free consultation.
529 Battleview DR Smyrna, GA 30082
Want to know what your home might be worth? Contact us for a FREE valuation!

Our team is ready to help you sell your home for the highest possible price ASAP
Key Details
Sold Price $463,000
Property Type Single Family Home
Sub Type Single Family Residence
Listing Status Sold
Purchase Type For Sale
Square Footage 3,344 sqft
Price per Sqft $138
Subdivision Ruffs Mill
MLS Listing ID 7113483
Sold Date 10/20/22
Style Traditional
Bedrooms 4
Full Baths 3
Construction Status Resale
HOA Fees $250
HOA Y/N Yes
Year Built 2001
Annual Tax Amount $4,354
Tax Year 2021
Lot Size 0.340 Acres
Acres 0.34
Property Description
Beautiful home with a huge fenced in backyard in Smyrna! Located in a quiet and peaceful neighborhood near the Covered Bridge Historic District. Close to Silver Comet Trail, Smyrna Market Village, Battery/Truist Park and easy access to interstates. Hardwood floors, spacious separate dining room, kitchen with granite countertops. Living room with fireplace has a wall of windows that let it tons of natural light. Master bedroom has trey ceiling, walk in closet and bath with double vanities and separate tub and shower. Lower level has a bedroom and full bath with a kitchenette/wet bar and access to the backyard. This house has so much storage space! From the living room, step out onto the deck overlooking the large, level backyard that has room for a pool, a fire pit or a storage shed. The possibilities are endless! This is a well cared for home that is ready for your unique finishing touches!
Location
State GA
County Cobb
Lake Name None
Rooms
Bedroom Description Other
Other Rooms None
Basement Daylight, Exterior Entry, Finished, Finished Bath, Full, Interior Entry
Main Level Bedrooms 3
Dining Room Separate Dining Room
Interior
Interior Features Cathedral Ceiling(s), Double Vanity, Tray Ceiling(s), Vaulted Ceiling(s), Walk-In Closet(s), Wet Bar
Heating Central, Forced Air, Natural Gas
Cooling Attic Fan, Ceiling Fan(s), Central Air, Whole House Fan
Flooring Carpet, Hardwood
Fireplaces Number 1
Fireplaces Type Family Room, Gas Starter
Appliance Dishwasher, Gas Range
Laundry In Hall, Main Level
Exterior
Exterior Feature Private Yard, Rear Stairs
Parking Features Attached, Driveway, Garage, Garage Faces Front
Garage Spaces 2.0
Fence Back Yard, Wood
Pool None
Community Features None
Utilities Available Cable Available, Underground Utilities
Waterfront Description None
View Other
Roof Type Shingle
Street Surface Asphalt
Accessibility None
Handicap Access None
Porch Deck
Total Parking Spaces 2
Building
Lot Description Back Yard, Front Yard, Level
Story Two
Foundation Slab
Sewer Public Sewer
Water Public
Architectural Style Traditional
Level or Stories Two
Structure Type Brick Front
New Construction No
Construction Status Resale
Schools
Elementary Schools Russell - Cobb
Middle Schools Floyd
High Schools South Cobb
Others
Senior Community no
Restrictions false
Tax ID 17010000410
Special Listing Condition None
Read Less

Bought with Danny Plunkett Real Estate
GET MORE INFORMATION





