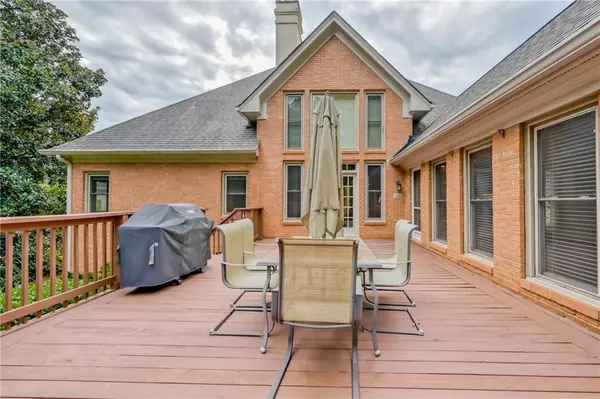For more information regarding the value of a property, please contact us for a free consultation.
5313 Littlebrooke CT Dunwoody, GA 30338
Want to know what your home might be worth? Contact us for a FREE valuation!

Our team is ready to help you sell your home for the highest possible price ASAP
Key Details
Sold Price $661,250
Property Type Single Family Home
Sub Type Single Family Residence
Listing Status Sold
Purchase Type For Sale
Square Footage 5,254 sqft
Price per Sqft $125
Subdivision Brooke Farm
MLS Listing ID 7100912
Sold Date 10/21/22
Style Cluster Home, Traditional
Bedrooms 4
Full Baths 3
Half Baths 1
Construction Status Resale
HOA Fees $750
HOA Y/N Yes
Year Built 1986
Annual Tax Amount $1,167
Tax Year 2021
Lot Size 8,712 Sqft
Acres 0.2
Property Description
Don't miss this rare opportunity for a Master on Main in the popular LittleBrooke section of Brooke Farm! This 4 bedroom 3.5 bath gem of a home has a 2 story foyer, hardwoods, separate dining room, 2 story vaulted family room with built-in bookcase, gas fireplace, plantation shutters, and french doors leading to a huge deck that is perfect for entertaining, grilling and overlooks a private yard. Fabulous kitchen with 5 burner gas cooktop, double ovens, warming drawer, ice machine, trash compactor, refrigerator, dishwasher, microwave, and granite countertops. Custom cabinets with plenty of storage and a tile backsplash. The oversized master has a walk-in closet, separate jetted tub, shower, and his and her sinks. Upstairs features a bedroom with an en suite bathroom with double a vanity, his and hers walk-in closets, and 2 more large bedrooms with walk-in closets and a jack and jill bathroom. The basement is partially finished with a huge unfinished area just waiting to become a man cave and craft room. The 2-car garage floor has been painted and sealed. Lawn maintenance by HOA. Active community with swim/tennis/pickleball and clubhouse!
Location
State GA
County Dekalb
Lake Name None
Rooms
Bedroom Description Master on Main, Oversized Master, Other
Other Rooms None
Basement Daylight, Exterior Entry, Interior Entry, Partial
Main Level Bedrooms 1
Dining Room Seats 12+, Separate Dining Room
Interior
Interior Features Bookcases, Disappearing Attic Stairs, Double Vanity, Entrance Foyer 2 Story, High Ceilings 10 ft Main, High Speed Internet, Tray Ceiling(s), Walk-In Closet(s)
Heating Natural Gas
Cooling Attic Fan, Ceiling Fan(s), Central Air, Humidity Control
Flooring Carpet, Hardwood, Laminate
Fireplaces Number 1
Fireplaces Type Family Room, Gas Starter
Window Features Plantation Shutters
Appliance Dishwasher, Disposal, Double Oven, Dryer, Gas Cooktop, Gas Water Heater, Microwave, Range Hood, Refrigerator, Washer, Other
Laundry Laundry Room, Main Level
Exterior
Exterior Feature None
Parking Features Attached, Driveway, Garage, Garage Door Opener, Garage Faces Front, Kitchen Level
Garage Spaces 2.0
Fence None
Pool None
Community Features Clubhouse, Homeowners Assoc, Lake, Near Shopping, Pickleball, Playground, Pool, Sidewalks, Street Lights, Swim Team, Tennis Court(s)
Utilities Available Cable Available, Electricity Available, Natural Gas Available, Sewer Available, Underground Utilities, Water Available
Waterfront Description None
View Trees/Woods, Other
Roof Type Composition
Street Surface Asphalt
Accessibility None
Handicap Access None
Porch Deck
Total Parking Spaces 2
Building
Lot Description Back Yard, Cul-De-Sac, Front Yard, Landscaped
Story Three Or More
Foundation Slab
Sewer Public Sewer
Water Public
Architectural Style Cluster Home, Traditional
Level or Stories Three Or More
Structure Type Brick 4 Sides
New Construction No
Construction Status Resale
Schools
Elementary Schools Kingsley
Middle Schools Peachtree
High Schools Dunwoody
Others
HOA Fee Include Maintenance Grounds, Reserve Fund, Swim/Tennis
Senior Community no
Restrictions true
Tax ID 06 310 01 250
Special Listing Condition None
Read Less

Bought with Harry Norman Realtors




