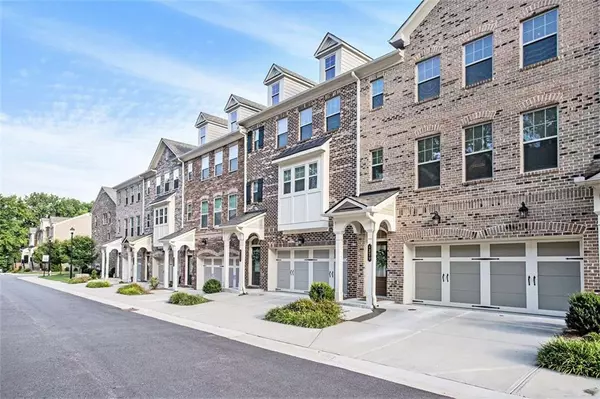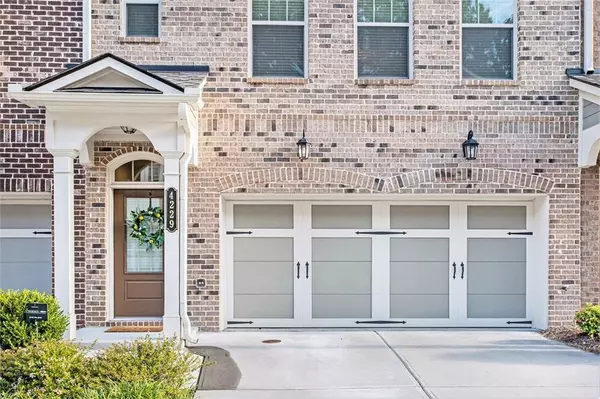For more information regarding the value of a property, please contact us for a free consultation.
4229 Perimeter PARK E Atlanta, GA 30341
Want to know what your home might be worth? Contact us for a FREE valuation!

Our team is ready to help you sell your home for the highest possible price ASAP
Key Details
Sold Price $570,000
Property Type Townhouse
Sub Type Townhouse
Listing Status Sold
Purchase Type For Sale
Square Footage 2,400 sqft
Price per Sqft $237
Subdivision Collection At Perimeter Park
MLS Listing ID 7096813
Sold Date 10/21/22
Style Townhouse
Bedrooms 4
Full Baths 3
Half Baths 1
Construction Status Resale
HOA Fees $185
HOA Y/N Yes
Year Built 2019
Annual Tax Amount $5,415
Tax Year 2021
Lot Size 1,742 Sqft
Acres 0.04
Property Description
Back on the market; buyers' financing fell through. Located in the highly desirable Collection at Perimeter Park community; living at its finest w/ pool, clubhouse, gym, dog park and playground. Better than new, this 3 story, 4 bedroom townhome features numerous upgrades and designer touches through out. You'll love the brightly lit, open floor plan with hardwood flooring, plantation shutters, wood trimmed accent walls and updated lighting fixtures. Enjoy cooking in your own fabulous chef's kitchen with oversized island, stainless steel appliances, granite counters, gas cook top, and walk in pantry. Living room showcases custom, built in book shelves and gas fireplace with auto/switch starter. Walk out deck with grilling area on the main level over looks beautifully landscaped green space. Spa like owner suite bathroom features oversized shower with dual shower heads , dual vanities and large walk in closet. 4th bedroom with full bathroom on lower lever. 2 car garage w/ plenty of storage space. Conveniently located near 285, I-85, 400, shopping and restaurants.
Location
State GA
County Dekalb
Lake Name None
Rooms
Bedroom Description Oversized Master, Other
Other Rooms None
Basement None
Dining Room Open Concept, Other
Interior
Interior Features High Ceilings 9 ft Main, Bookcases, Double Vanity, High Speed Internet, Entrance Foyer, Walk-In Closet(s), Low Flow Plumbing Fixtures, Disappearing Attic Stairs
Heating Central, Natural Gas
Cooling Central Air
Flooring Hardwood
Fireplaces Number 1
Fireplaces Type Gas Starter, Gas Log
Window Features Double Pane Windows, Shutters, Insulated Windows
Appliance Dishwasher
Laundry Upper Level
Exterior
Exterior Feature Balcony
Parking Features Garage
Garage Spaces 2.0
Fence None
Pool None
Community Features Clubhouse, Dog Park, Fitness Center, Pool
Utilities Available Cable Available, Electricity Available, Natural Gas Available, Sewer Available, Underground Utilities, Water Available, Phone Available
Waterfront Description None
View Other
Roof Type Shingle
Street Surface Asphalt
Accessibility None
Handicap Access None
Porch Deck
Total Parking Spaces 2
Building
Lot Description Landscaped, Level
Story Three Or More
Foundation Slab
Sewer Public Sewer
Water Public
Architectural Style Townhouse
Level or Stories Three Or More
Structure Type HardiPlank Type, Brick Front, Stone
New Construction No
Construction Status Resale
Schools
Elementary Schools Huntley Hills
Middle Schools Chamblee
High Schools Chamblee Charter
Others
Senior Community no
Restrictions true
Tax ID 18 334 01 284
Ownership Fee Simple
Acceptable Financing Cash, Conventional
Listing Terms Cash, Conventional
Financing no
Special Listing Condition None
Read Less

Bought with Atlanta Fine Homes Sotheby's International




