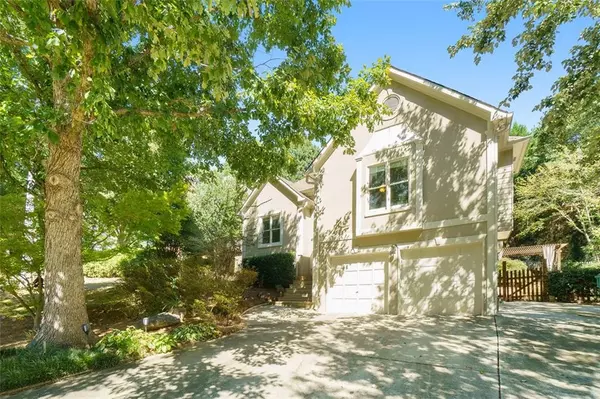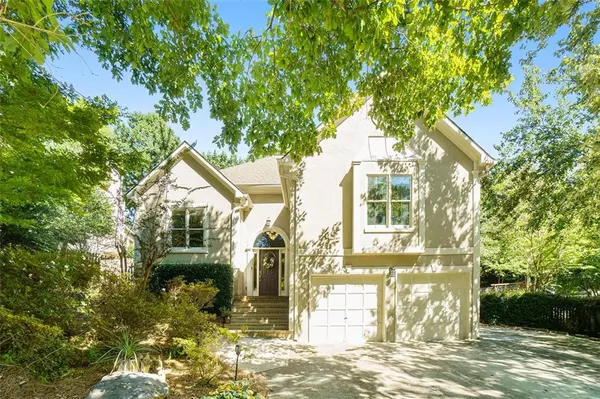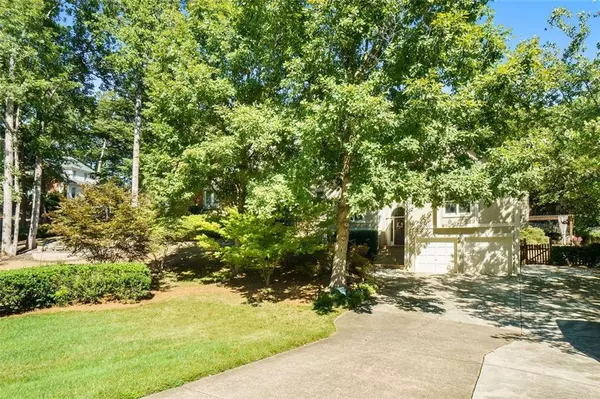For more information regarding the value of a property, please contact us for a free consultation.
4770 SUMMERWOOD DR SE Smyrna, GA 30126
Want to know what your home might be worth? Contact us for a FREE valuation!

Our team is ready to help you sell your home for the highest possible price ASAP
Key Details
Sold Price $499,900
Property Type Single Family Home
Sub Type Single Family Residence
Listing Status Sold
Purchase Type For Sale
Square Footage 2,605 sqft
Price per Sqft $191
Subdivision Summer Place
MLS Listing ID 7121265
Sold Date 10/21/22
Style Traditional
Bedrooms 4
Full Baths 3
Construction Status Resale
HOA Y/N No
Year Built 1991
Annual Tax Amount $1,891
Tax Year 2021
Lot Size 0.352 Acres
Acres 0.352
Property Description
This Smyrna Gem features a custom kitchen with granite counters & backsplash, soft close cabinets
& drawers, stainless appliances, double oven, wine fridge & instant hot water dispenser. Family room with recently
updated shiplap accent wall & stone fireplace. Office with custom built-ins that's ideal to work from
home. New carpet, paint & windows. Stunning terraced backyard with hot tub & pergola that's wired
for entertainment. Multiple Japanese Maples in front & backyard. Spacious, open floor plan with
plenty of storage & space for a workshop. No HOA dues and additional parking large enough for a
RV or boat. Walking distance to Thompson Park, Heritage Park & Silver Comet Trail & close to
East-West Connector & 285.
Location
State GA
County Cobb
Lake Name None
Rooms
Bedroom Description Master on Main
Other Rooms Pergola
Basement Bath/Stubbed, Daylight, Finished, Finished Bath, Full
Main Level Bedrooms 3
Dining Room Open Concept
Interior
Interior Features Bookcases, Disappearing Attic Stairs, Double Vanity, Tray Ceiling(s), Walk-In Closet(s)
Heating Central, Forced Air, Hot Water, Natural Gas
Cooling Attic Fan, Ceiling Fan(s), Central Air
Flooring Carpet, Ceramic Tile
Fireplaces Number 1
Fireplaces Type Family Room, Gas Log, Gas Starter, Great Room, Masonry
Window Features Skylight(s)
Appliance Dishwasher, Disposal, Dryer, Gas Cooktop, Gas Oven, Gas Water Heater, Washer
Laundry In Basement, Lower Level
Exterior
Exterior Feature Other
Parking Features Garage Door Opener, Driveway, Garage, Level Driveway, RV Access/Parking
Garage Spaces 2.0
Fence Back Yard, Fenced, Wood
Pool None
Community Features Near Trails/Greenway, Street Lights
Utilities Available Electricity Available, Natural Gas Available, Phone Available, Underground Utilities, Water Available
Waterfront Description None
View Other
Roof Type Shingle
Street Surface Asphalt
Accessibility None
Handicap Access None
Porch Deck
Total Parking Spaces 2
Building
Lot Description Back Yard, Cul-De-Sac, Level, Landscaped, Front Yard
Story Multi/Split
Foundation Concrete Perimeter
Sewer Public Sewer
Water Public
Architectural Style Traditional
Level or Stories Multi/Split
Structure Type Frame, Stucco
New Construction No
Construction Status Resale
Schools
Elementary Schools Nickajack
Middle Schools Griffin
High Schools Campbell
Others
Senior Community no
Restrictions false
Tax ID 17033100330
Special Listing Condition None
Read Less

Bought with Non FMLS Member




