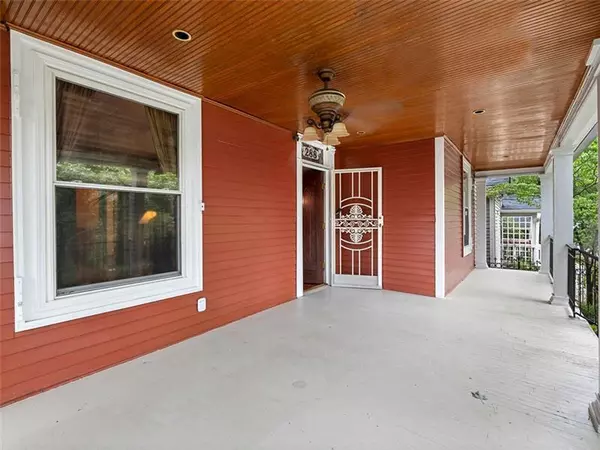For more information regarding the value of a property, please contact us for a free consultation.
288 Logan ST SE Atlanta, GA 30312
Want to know what your home might be worth? Contact us for a FREE valuation!

Our team is ready to help you sell your home for the highest possible price ASAP
Key Details
Sold Price $520,000
Property Type Single Family Home
Sub Type Single Family Residence
Listing Status Sold
Purchase Type For Sale
Square Footage 1,735 sqft
Price per Sqft $299
Subdivision Grant Park
MLS Listing ID 7072657
Sold Date 10/28/22
Style Bungalow
Bedrooms 3
Full Baths 2
Construction Status Resale
HOA Y/N No
Year Built 1920
Annual Tax Amount $4,732
Tax Year 2021
Lot Size 6,011 Sqft
Acres 0.138
Property Description
Welcome to this charming, historic Grant Park Victorian bungalow! The spacious front porch overlooks a koi pond in the front yard, complete with landscaped privacy screen creating a peaceful oasis in the middle of the city. This home features 3 spacious bedrooms, 2 full bathrooms, gorgeous original hardwood floors, 3 decorative fireplaces, and a large rear kitchen that leads to the flat backyard with a covered back patio. Kitchen includes stainless steel appliances, granite countertops, cabinet up-lights, a beautiful big window over the sink overlooking the landscaped backyard. Mudroom off the kitchen offers space for laundry and a secondary refrigerator. Parking pad with 3 off-street parking spots in the back of the home, accessible via an alleyway. Fully fenced back and front yard. Walk to MARTA, Oakland Cemetery, Mercedes-Benz Stadium, the Beacon, the Beltline, Fetch, and many local restaurants. Enjoy the charm of living in one of Atlanta's most unique and beautiful neighborhoods.
Location
State GA
County Fulton
Lake Name None
Rooms
Bedroom Description Master on Main, Roommate Floor Plan
Other Rooms None
Basement None
Main Level Bedrooms 3
Dining Room Separate Dining Room
Interior
Interior Features High Ceilings 10 ft Main
Heating Central
Cooling Central Air
Flooring Carpet, Ceramic Tile, Hardwood
Fireplaces Number 3
Fireplaces Type Decorative, Living Room, Other Room
Window Features Double Pane Windows
Appliance Dishwasher, Disposal, Gas Range, Microwave, Range Hood, Refrigerator, Tankless Water Heater, Trash Compactor
Laundry Main Level, Mud Room
Exterior
Exterior Feature Garden, Private Yard
Parking Features Parking Pad
Fence Back Yard
Pool None
Community Features Near Marta, Park, Playground, Public Transportation, Street Lights
Utilities Available Cable Available, Electricity Available, Natural Gas Available, Phone Available, Sewer Available, Water Available
Waterfront Description None
View City, Trees/Woods
Roof Type Composition, Shingle
Street Surface Asphalt
Accessibility None
Handicap Access None
Porch Front Porch, Rear Porch
Total Parking Spaces 3
Building
Lot Description Back Yard
Story One
Foundation Brick/Mortar
Sewer Public Sewer
Water Public
Architectural Style Bungalow
Level or Stories One
Structure Type Cedar
New Construction No
Construction Status Resale
Schools
Elementary Schools Parkside
Middle Schools Martin L. King Jr.
High Schools Maynard Jackson
Others
Senior Community no
Restrictions false
Tax ID 14 005300030962
Financing no
Special Listing Condition None
Read Less

Bought with Boardwalk Realty Associates, Inc.




