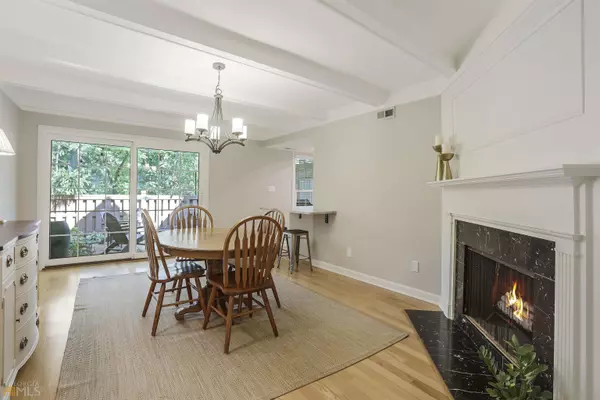For more information regarding the value of a property, please contact us for a free consultation.
329 The Chace Sandy Springs, GA 30328
Want to know what your home might be worth? Contact us for a FREE valuation!

Our team is ready to help you sell your home for the highest possible price ASAP
Key Details
Sold Price $400,000
Property Type Condo
Sub Type Condominium
Listing Status Sold
Purchase Type For Sale
Square Footage 1,804 sqft
Price per Sqft $221
Subdivision Autumn Chace
MLS Listing ID 10091641
Sold Date 10/31/22
Style Brick 3 Side,Traditional
Bedrooms 2
Full Baths 2
Half Baths 1
HOA Fees $4,920
HOA Y/N Yes
Originating Board Georgia MLS 2
Year Built 1980
Annual Tax Amount $2,606
Tax Year 2021
Lot Size 1,785 Sqft
Acres 0.041
Lot Dimensions 1785.96
Property Description
Renovated throughout, this outstanding end unit townhome is minutes to the heart of Sandy Springs and has wonderful outdoor living space. Enter this home through a brick courtyard. The main level has hardwood floors and a large living area. The dining room has a fireplace and opens to the beautifully updated kitchen and can be used as a second living area if preferred. The kitchen features stainless steel appliances and a breakfast bar. The brick patio is fenced and has room for a grill and plenty of seating. There is also a half bath on this level. Upstairs, the primary suite features a renovated bath and walk in closet. The second bedroom has a private bath and has three closets, including another walk-in closet. There is a two car carport and guest parking nearby. New carpet and paint throughout. Additional features include Pella double pane thermal windows, newer HVAC systems, a new water heater and double pane patio door. The neighborhood has a pool and covered cabana. Conveniently located in Autumn Chace, you will love living so close to area highways and all that Sandy Springs has to offer.
Location
State GA
County Fulton
Rooms
Basement None
Dining Room Separate Room
Interior
Interior Features Double Vanity, Walk-In Closet(s), Roommate Plan
Heating Electric, Forced Air, Heat Pump
Cooling Ceiling Fan(s), Central Air
Flooring Hardwood, Tile, Carpet
Fireplaces Number 1
Fireplaces Type Family Room
Fireplace Yes
Appliance Refrigerator
Laundry In Hall
Exterior
Parking Features Carport
Community Features Pool
Utilities Available Underground Utilities, Cable Available, Electricity Available, High Speed Internet, Natural Gas Available, Phone Available, Sewer Available, Water Available
View Y/N No
Roof Type Composition
Garage No
Private Pool No
Building
Lot Description Corner Lot
Faces Community entrance is on Barfield Road between Hammond Drive and Mount Vernon Highway west of 400. Enter Autumn Chace and take the third right onto The Chace. 329 will be on the right and guest parking will be on the left. You can also park in the carport.
Foundation Slab
Sewer Public Sewer
Water Public
Structure Type Brick
New Construction No
Schools
Elementary Schools High Point
Middle Schools Ridgeview
High Schools Riverwood
Others
HOA Fee Include Maintenance Structure,Trash,Maintenance Grounds,Pest Control,Water
Tax ID 17 003600040271
Security Features Smoke Detector(s)
Special Listing Condition Resale
Read Less

© 2025 Georgia Multiple Listing Service. All Rights Reserved.




