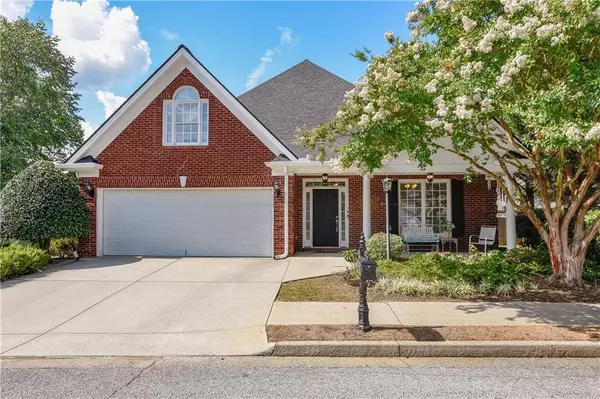For more information regarding the value of a property, please contact us for a free consultation.
2025 Hickory Station CIR Snellville, GA 30078
Want to know what your home might be worth? Contact us for a FREE valuation!

Our team is ready to help you sell your home for the highest possible price ASAP
Key Details
Sold Price $385,000
Property Type Single Family Home
Sub Type Single Family Residence
Listing Status Sold
Purchase Type For Sale
Square Footage 3,123 sqft
Price per Sqft $123
Subdivision Olde Hickory Village
MLS Listing ID 7069837
Sold Date 10/31/22
Style Ranch, Traditional
Bedrooms 4
Full Baths 3
Half Baths 1
Construction Status Resale
HOA Fees $122
HOA Y/N Yes
Year Built 2002
Annual Tax Amount $1,276
Tax Year 2021
Lot Size 0.280 Acres
Acres 0.28
Property Description
4BR/3½B Ranch in Snellville's only gated community with Pickleball and tennis courts, pool, and clubhouse; just one mile from The Towne Center and “The Grove”. Professionally landscaped one-of-a-kind corner double-lot. Much larger than it appears, with step-less entry, extra-wide doors throughout the main level. Large Foyer, DR, LR with double-sided fireplace separating the Family Room, a Sun Porch, Eat-in Kit, and the Owner's Suite featuring a huge bath with Corian his/her vanities, an MTI hydrotherapy whirl/soak tub, a “step-less” shower, plus amazing walk-in closet. Still on the main level are two other bedrooms with another full bath at the front where the French doors are, a ½ bath, laundry off kitchen, and two-car garage with storage.
Up the staircase is a 4th bedroom, a full bath, two walk-in closets, plus another room for use as a 5th bedroom, office, sitting, or hobby room. Well insulated attic via three access points - a walk-in door and two knee openings. The square footage exceeds that shown on the tax records.
To allow for change in market conditions and Buyer's TLC, Seller has reduced list price to $399,900. Make this well-maintained, much-loved, and never-smoked-in home even more fabulous by adding to this showplace your own personality through flooring and interior paint updates. Home has new roof/new HVAC on main/new hot-water heater/new dishwasher. Though property is to be sold as-is, a detailed Sellers Disclosure is readily available and Seller will provide a 2-10 Warranty at no cost to Buyer. This delightful Yard of the Month Award winning home is surrounded by evergreen perennials for year-round & long-lasting beauty. Owner purchased the adjoining corner lot a few years ago enlarging this property to a double lot. Enjoy nature from its rocking chair front porch, separate eat-in kitchen for birdwatching, a large green space side lawn, wooded island at the corner, and a large private patio and spacious backyard. Weekly mowing is provided by the association. Come make this amazing one of a kind floor plan your own!
Location
State GA
County Gwinnett
Lake Name None
Rooms
Bedroom Description Master on Main, Roommate Floor Plan, Split Bedroom Plan
Other Rooms None
Basement None
Main Level Bedrooms 3
Dining Room Seats 12+, Separate Dining Room
Interior
Interior Features Cathedral Ceiling(s), Entrance Foyer, High Ceilings 10 ft Main, High Speed Internet, Tray Ceiling(s), Walk-In Closet(s), Other
Heating Central, Heat Pump, Natural Gas, Zoned
Cooling Ceiling Fan(s), Central Air, Zoned
Flooring Carpet, Ceramic Tile, Hardwood
Fireplaces Number 2
Fireplaces Type Double Sided, Family Room, Gas Log, Gas Starter, Glass Doors, Living Room
Window Features Double Pane Windows, Insulated Windows
Appliance Dishwasher, Disposal, Electric Cooktop, ENERGY STAR Qualified Appliances, Gas Oven, Gas Water Heater, Microwave, Range Hood, Self Cleaning Oven
Laundry In Hall, In Kitchen, Main Level
Exterior
Exterior Feature Garden
Parking Features Driveway, Garage, Garage Faces Front, Kitchen Level
Garage Spaces 2.0
Fence None
Pool None
Community Features Clubhouse, Gated, Homeowners Assoc, Near Schools, Near Shopping, Near Trails/Greenway, Pickleball, Pool, Sidewalks, Street Lights, Tennis Court(s), Other
Utilities Available Cable Available, Electricity Available, Natural Gas Available, Phone Available, Sewer Available, Underground Utilities, Water Available
Waterfront Description None
View Trees/Woods
Roof Type Composition, Ridge Vents, Shingle
Street Surface Asphalt, Concrete, Paved
Accessibility Accessible Doors, Accessible Entrance, Grip-Accessible Features, Accessible Hallway(s)
Handicap Access Accessible Doors, Accessible Entrance, Grip-Accessible Features, Accessible Hallway(s)
Porch Covered, Enclosed, Front Porch, Patio, Screened
Total Parking Spaces 4
Building
Lot Description Back Yard, Corner Lot, Front Yard, Landscaped, Level, Wooded
Story One and One Half
Foundation Slab
Sewer Public Sewer
Water Public
Architectural Style Ranch, Traditional
Level or Stories One and One Half
Structure Type Brick 4 Sides
New Construction No
Construction Status Resale
Schools
Elementary Schools Britt
Middle Schools Snellville
High Schools South Gwinnett
Others
HOA Fee Include Maintenance Grounds, Reserve Fund, Swim/Tennis
Senior Community no
Restrictions true
Tax ID R5059 286
Acceptable Financing Cash, Conventional
Listing Terms Cash, Conventional
Special Listing Condition None
Read Less

Bought with Homeland Realty Group, LLC.




