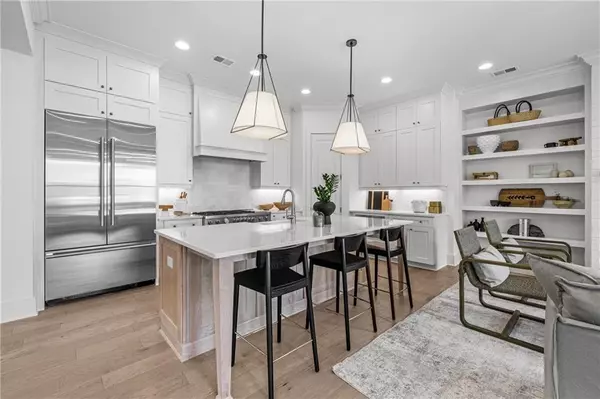For more information regarding the value of a property, please contact us for a free consultation.
1057 Crossroads TRL Milton, GA 30004
Want to know what your home might be worth? Contact us for a FREE valuation!

Our team is ready to help you sell your home for the highest possible price ASAP
Key Details
Sold Price $925,000
Property Type Single Family Home
Sub Type Single Family Residence
Listing Status Sold
Purchase Type For Sale
Square Footage 2,955 sqft
Price per Sqft $313
Subdivision Crossroads At Birmingham
MLS Listing ID 7093684
Sold Date 10/31/22
Style Farmhouse
Bedrooms 3
Full Baths 3
Half Baths 1
Construction Status New Construction
HOA Fees $3,400
HOA Y/N No
Year Built 2022
Property Description
Home is complete and move in ready. Photos coming soon! Drop everything and head over to your new sanctuary, Crossroads at Birmingham, an exclusive collection of 25 farmhouse inspired homes and 10 estates in the highly desired Milton high school district! Located in the quaint Birmingham community, Crossroads is steps away from local shops and restaurants. Homesite 14 comes move in ready and showcases cedar shaker and brick accents, standing seam metal roof, and plank siding. This exceptional home takes the concept of open living to a new level. Move smoothly through the main level with a family room that opens into the kitchen and overlooks the formal dining room. The vast chef's kitchen features gourmet appliances, solid surface countertops, kitchen island with seating, custom wood cabinetry and additional storage in the adjacent pantry. A true indoor/outdoor living concept with both a front porch and side porch great for entertaining. Located on the main floor, the primary suite offers a spacious bedroom, oversized bath with freestanding tub, separate shower, his and her vanities and a massive his and hers closet. Upstairs includes 2 secondary bedrooms, and a large media room. This home will be equipped with a 2-car garage.
Location
State GA
County Fulton
Lake Name None
Rooms
Bedroom Description Master on Main, Oversized Master
Other Rooms None
Basement Crawl Space
Main Level Bedrooms 1
Dining Room Open Concept, Separate Dining Room
Interior
Interior Features High Ceilings 9 ft Upper, High Ceilings 10 ft Main, His and Hers Closets
Heating Forced Air, Natural Gas
Cooling Central Air
Flooring Carpet, Ceramic Tile, Hardwood
Fireplaces Number 1
Fireplaces Type Family Room
Window Features Insulated Windows
Appliance Dishwasher, Disposal, Gas Range, Gas Water Heater, Microwave, Range Hood, Refrigerator
Laundry Laundry Room, Main Level
Exterior
Exterior Feature Private Front Entry, Private Rear Entry
Parking Features Attached, Garage, Garage Faces Rear
Garage Spaces 2.0
Fence None
Pool None
Community Features Homeowners Assoc, Near Shopping, Sidewalks, Street Lights
Utilities Available Cable Available, Electricity Available, Natural Gas Available, Phone Available, Sewer Available
Waterfront Description None
View Other
Roof Type Composition
Street Surface Asphalt
Accessibility None
Handicap Access None
Porch Front Porch, Side Porch
Total Parking Spaces 2
Building
Lot Description Level
Story Two
Foundation Concrete Perimeter
Sewer Public Sewer
Water Public
Architectural Style Farmhouse
Level or Stories Two
Structure Type Cement Siding, Frame
New Construction No
Construction Status New Construction
Schools
Elementary Schools Birmingham Falls
Middle Schools Northwestern
High Schools Milton
Others
Senior Community no
Restrictions false
Tax ID 22 406003801217
Special Listing Condition None
Read Less

Bought with Non FMLS Member




