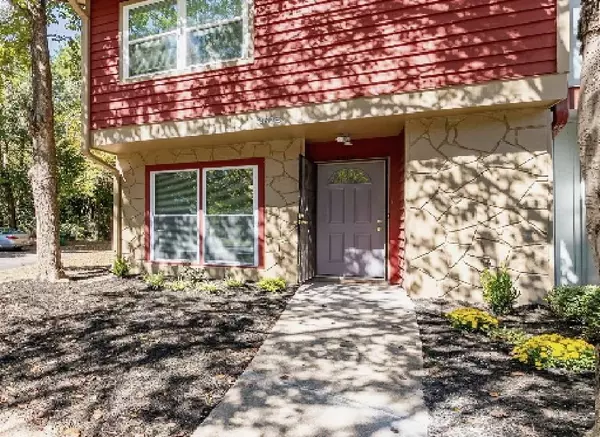For more information regarding the value of a property, please contact us for a free consultation.
3618 Cobble Mill LN Clarkston, GA 30021
Want to know what your home might be worth? Contact us for a FREE valuation!

Our team is ready to help you sell your home for the highest possible price ASAP
Key Details
Sold Price $226,000
Property Type Townhouse
Sub Type Townhouse
Listing Status Sold
Purchase Type For Sale
Square Footage 1,116 sqft
Price per Sqft $202
Subdivision Creekstone
MLS Listing ID 7120932
Sold Date 11/01/22
Style Contemporary/Modern, Traditional
Bedrooms 2
Full Baths 2
Half Baths 1
Construction Status Updated/Remodeled
HOA Fees $50
HOA Y/N Yes
Year Built 1983
Annual Tax Amount $1,427
Tax Year 2021
Lot Size 1,393 Sqft
Acres 0.032
Property Description
Slam dunk renovation on this super sweet townhouse. New Windows, all new flooring, fixtures and finishes, Classic design details and modern updates you're gonna LOVE! Desirable end unit with lots of natural light, fireside family room, reclaimed wood cased opening connects the dining area and kitchen which has white shaker cabinets and french doors open to a private fenced in back patio. Fresh paint throughout, new flooring, new carpet, granite countertops, SS appliances, gas range, gorgeous bathrooms with chic tile selections, and spacious bedrooms. This is such a fabulous opportunity for a home owner or investor wanting to add to their rental portfolio. Access to major interstates, charming downtown Clarkston / downtown Decatur, Emory hospital, Stone Mountain. Public transportation (bus stop) is at the entry to this quiet neighborhood. Vacant. Show anytime. Offer Deadline iSunday the 2nd at 8pm.
Location
State GA
County Dekalb
Lake Name None
Rooms
Bedroom Description Oversized Master
Other Rooms None
Basement None
Dining Room Open Concept
Interior
Interior Features Disappearing Attic Stairs, Entrance Foyer
Heating Central
Cooling Ceiling Fan(s), Central Air
Flooring Sustainable
Fireplaces Number 1
Fireplaces Type Circulating
Window Features Double Pane Windows
Appliance Dishwasher, Gas Range, Disposal, Gas Cooktop, Microwave, Self Cleaning Oven
Laundry Laundry Room, Upper Level
Exterior
Exterior Feature Awning(s), Permeable Paving, Private Rear Entry, Rain Gutters
Parking Features Kitchen Level, Parking Pad, Assigned
Fence Back Yard, Fenced, Privacy
Pool None
Community Features Public Transportation, Near Shopping, Near Schools, Street Lights, Sidewalks
Utilities Available Cable Available, Electricity Available, Natural Gas Available, Sewer Available, Underground Utilities
Waterfront Description None
View Other
Roof Type Composition
Street Surface Asphalt
Accessibility None
Handicap Access None
Porch Patio
Total Parking Spaces 2
Building
Lot Description Back Yard, Level, Front Yard
Story Two
Foundation Concrete Perimeter
Sewer Public Sewer
Water Public
Architectural Style Contemporary/Modern, Traditional
Level or Stories Two
Structure Type Cement Siding
New Construction No
Construction Status Updated/Remodeled
Schools
Elementary Schools Idlewood
Middle Schools Tucker
High Schools Tucker
Others
Senior Community no
Restrictions false
Tax ID 18 119 11 069
Ownership Fee Simple
Financing no
Special Listing Condition None
Read Less

Bought with Keller Williams Realty Atlanta Partners




