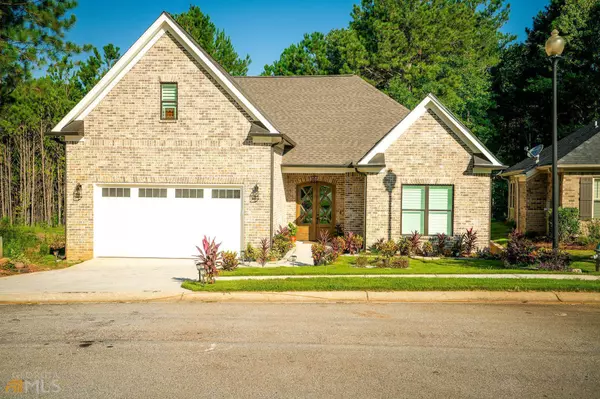Bought with Lamont Cooke • Real Broker LLC
For more information regarding the value of a property, please contact us for a free consultation.
9159 Malcolm DR Covington, GA 30014
Want to know what your home might be worth? Contact us for a FREE valuation!

Our team is ready to help you sell your home for the highest possible price ASAP
Key Details
Sold Price $370,000
Property Type Single Family Home
Sub Type Single Family Residence
Listing Status Sold
Purchase Type For Sale
Square Footage 2,600 sqft
Price per Sqft $142
Subdivision Cottage Links @ Corrydell
MLS Listing ID 20071475
Sold Date 11/04/22
Style Brick 4 Side
Bedrooms 3
Full Baths 2
Construction Status Updated/Remodeled
HOA Fees $700
HOA Y/N Yes
Year Built 2021
Annual Tax Amount $3,900
Tax Year 2022
Lot Size 4,791 Sqft
Property Description
CUSTOM PROPERTY IN SOUGHT AFTER 55 AND OLDER COMMUNITY!! THIS PROPERTY WILL NOT LAST! Looking to nestle into a quiet community and want the best home on the block, with beautiful curve appeal in Cul-de-Sac, Look no further. This property was just built in 2021 and has just recently had major renovations. This retreat has been meticulously maintained and continuously updated from the outside grounds to every aspect inside. Entering the property thru the beautiful custom wood and beveled glass double doors, you will step into a beautiful foyer that gives full sight to the open floor plan and 10-foot ceilings, light engineered wood floors, beautiful built-ins, accompanying an electric fireplace that is surrounded with slate tile from floor to ceiling. Open floor plan beautifully shows 2 sets of elegantly customized double doors hand designed with water fall glass and finished with transom treatments. The open floor plan gives full sight to enclosed sunroom that can also be accessed off of Master Suite (on main). Step into the beautiful master with trey ceilings. Walk-in closet has a built-in unit to maximize organization. This well-designed closet flows into a beautifully newly painted a renovated ensuite bathroom. Master bathroom has a silk- grass finish on walls, double vanities. recess lighting, and don't forget the elegant deep soakers tub surrounded by tile. The tile flows directly to a beautifully fully tiled floor to ceiling walk in custom shower. The gourmet kitchen was well designed with an island, The island is perfectly fit for 3 to 4 bar stools and has view to homes open concept. A pop of class is added with granite counter tops, subway tile, beautiful cabinetry, stainless steel appliances, and a built-in microwave. The entire home has recently had a custom shutter treatment added to all windows valuing over 11k. Find a Built-in unit inside of laundry room that flows to freshly painted double garage. Garage has also recently been finished with granite grip for long lasting quality floors. Upstairs you can find additional bonus room finished and ready to easily be furnished using your creative mind. Custom light fixtures throughout property accompanied with recess lighting. Home has built in sprinkler system inside of home as well as in the front yard. If the inside of the home is not eye catching enough rest outside in one of the peaceful outdoor sitting areas that the community has to offer. One bundled utility bill that includes water, electricity, trash, and sewage. Bill has not been over $200. Step into walkin attic that can be easily built out for additional spacing, Home is wired for cameras and alarm system to maximize security. Please contact showing agent for appointment. Times are restricted and strictly enforced. PLEASE KEEP IN MIND THIS IS A 55 AND OLDER COMMUNITY!!
Location
State GA
County Newton
Rooms
Basement None
Main Level Bedrooms 3
Interior
Interior Features Attic Expandable, Bookcases, Tray Ceiling(s), High Ceilings, Double Vanity, Soaking Tub, Separate Shower, Tile Bath, Walk-In Closet(s), Master On Main Level
Heating Electric
Cooling Electric, Ceiling Fan(s), Central Air
Flooring Other
Fireplaces Number 1
Fireplaces Type Living Room
Exterior
Exterior Feature Sprinkler System
Parking Features Attached, Garage Door Opener, Garage, Kitchen Level, Parking Pad
Garage Spaces 4.0
Community Features Park, Retirement Community, Sidewalks, Street Lights
Utilities Available Electricity Available, Sewer Available, Water Available
Roof Type Slate
Building
Story One and One Half
Foundation Slab
Sewer Public Sewer
Level or Stories One and One Half
Structure Type Sprinkler System
Construction Status Updated/Remodeled
Schools
Elementary Schools Middle Ridge
Middle Schools Cousins
High Schools Eastside
Others
Financing Conventional
Read Less

© 2024 Georgia Multiple Listing Service. All Rights Reserved.
GET MORE INFORMATION





