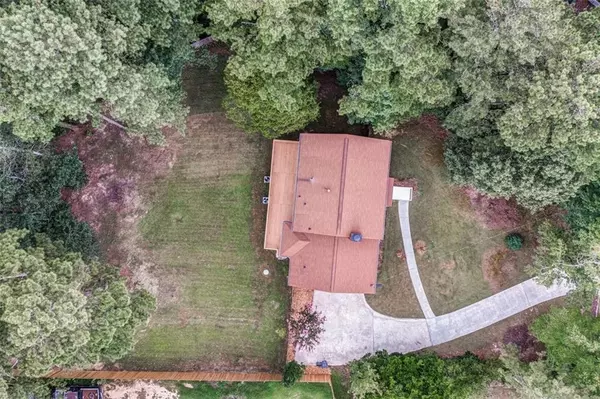For more information regarding the value of a property, please contact us for a free consultation.
3044 Periwinkle DR Snellville, GA 30078
Want to know what your home might be worth? Contact us for a FREE valuation!

Our team is ready to help you sell your home for the highest possible price ASAP
Key Details
Sold Price $357,000
Property Type Single Family Home
Sub Type Single Family Residence
Listing Status Sold
Purchase Type For Sale
Square Footage 2,453 sqft
Price per Sqft $145
Subdivision Hidden Forest
MLS Listing ID 7114091
Sold Date 11/03/22
Style Traditional
Bedrooms 3
Full Baths 2
Half Baths 1
Construction Status Resale
HOA Y/N No
Year Built 1974
Annual Tax Amount $436
Tax Year 2021
Lot Size 0.660 Acres
Acres 0.66
Property Description
*** NO HOA *** Looking for a tranquil, relaxing place with lots of natural light to call home? Look no further! This beautiful move-in ready, updated three bed, two and one-half bath, two-story home on a partially finished basement will warm your heart. It is neatly tucked away on a serene street on almost three-quarters of an acre with a flat, fenced backyard so there's lots of privacy and room for lots of fun on the back lawn. Overlooking the acreage in the privacy of the back yard, you can enjoy that morning cup of coffee in peace. Then later that evening you can grill out on the oversized deck where you can entertain your guests. This home also welcomes you with exquisite hardwood floors on the main level and staircase, along with hard surfaces throughout the second level except for the two secondary bedrooms. The kitchen offers white cabinetry and a view to the family room making entertaining easy. Large dining room can fit 12 plus people or is a great space to fit your needs along with the huge living room. Minutes away from shopping, dining and entertainment!
Location
State GA
County Gwinnett
Lake Name None
Rooms
Bedroom Description Oversized Master, Sitting Room, Split Bedroom Plan
Other Rooms None
Basement Partial
Dining Room Open Concept, Separate Dining Room
Interior
Interior Features Entrance Foyer, High Ceilings 9 ft Main, Walk-In Closet(s)
Heating Forced Air, Hot Water, Natural Gas, Zoned
Cooling Zoned
Flooring Carpet, Ceramic Tile, Hardwood
Fireplaces Number 1
Fireplaces Type Family Room, Gas Starter
Window Features Insulated Windows, Plantation Shutters
Appliance Dishwasher, Gas Cooktop, Gas Oven, Gas Water Heater, Washer
Laundry Laundry Room, Main Level
Exterior
Exterior Feature Private Yard, Rear Stairs
Parking Features Attached, Driveway, Garage, Garage Door Opener, Garage Faces Side, Kitchen Level
Garage Spaces 2.0
Fence Back Yard, Fenced, Privacy, Wood
Pool None
Community Features None
Utilities Available Cable Available, Electricity Available, Natural Gas Available, Water Available
Waterfront Description None
View Other
Roof Type Shingle
Street Surface Asphalt
Accessibility None
Handicap Access None
Porch Deck
Total Parking Spaces 2
Building
Lot Description Back Yard, Front Yard, Level
Story Three Or More
Foundation Brick/Mortar
Sewer Septic Tank
Water Public
Architectural Style Traditional
Level or Stories Three Or More
Structure Type Cement Siding
New Construction No
Construction Status Resale
Schools
Elementary Schools Britt
Middle Schools Snellville
High Schools South Gwinnett
Others
Senior Community no
Restrictions false
Tax ID R5036 095
Acceptable Financing Cash, Conventional
Listing Terms Cash, Conventional
Special Listing Condition None
Read Less

Bought with Galyan Group Realty, LLC




