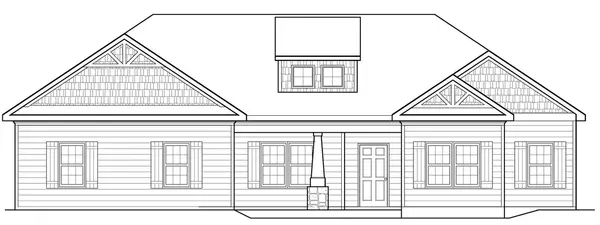Bought with Katherine Wible • Southern Classic Realtors
For more information regarding the value of a property, please contact us for a free consultation.
46 J.d. Walton RD #LOT 8, Newnan, GA 30263
Want to know what your home might be worth? Contact us for a FREE valuation!

Our team is ready to help you sell your home for the highest possible price ASAP
Key Details
Sold Price $405,000
Property Type Single Family Home
Sub Type Single Family Residence
Listing Status Sold
Purchase Type For Sale
Square Footage 2,149 sqft
Price per Sqft $188
Subdivision Pleasant View - Phase 2
MLS Listing ID 8993922
Sold Date 11/03/22
Style Craftsman,Ranch
Bedrooms 4
Full Baths 3
Construction Status To Be Built
HOA Y/N No
Year Built 2021
Annual Tax Amount $4,125
Tax Year 2021
Lot Size 5.228 Acres
Property Description
The Morgan II: This floorplan is all on one level; oversized garage; four bedrooms, three full bathrooms; open floor plan; covered front porch; foyer entrance with formal dining room; kitchen is open to breakfast room and great room; stainless steel appliances with a tile back splash and under counter task lighting; master has a large walk in closet, garden tub, tile shower and a double sink vanity; this home has granite counter tops in the bathrooms and kitchen; tile floors in the laundry room and bathrooms; hardwood flooring in the foyer, dining room, kitchen, breakfast room, great room, and hallway, oil rubbed bronze fixtures and hardware, exterior has Hardi Plank fiber cement siding. The front and back yards are sodded.
Location
State GA
County Coweta
Rooms
Basement None
Main Level Bedrooms 4
Interior
Interior Features Vaulted Ceiling(s), High Ceilings, Double Vanity, Soaking Tub, Pulldown Attic Stairs, Separate Shower, Tile Bath, Walk-In Closet(s), Master On Main Level, Split Bedroom Plan
Heating Electric, Central, Heat Pump
Cooling Electric, Ceiling Fan(s), Central Air, Heat Pump
Flooring Hardwood, Tile, Carpet
Fireplaces Number 1
Fireplaces Type Family Room, Factory Built
Exterior
Parking Features Attached, Garage Door Opener, Garage, Kitchen Level, RV/Boat Parking, Side/Rear Entrance
Garage Spaces 2.0
Community Features None
Utilities Available Electricity Available, High Speed Internet, Water Available
Waterfront Description Creek
Roof Type Composition
Building
Story One
Foundation Slab
Sewer Septic Tank
Level or Stories One
Construction Status To Be Built
Schools
Elementary Schools Ruth Hill
Middle Schools Smokey Road
High Schools Newnan
Others
Acceptable Financing Cash, Conventional, FHA, VA Loan
Listing Terms Cash, Conventional, FHA, VA Loan
Financing Conventional
Special Listing Condition Agent/Seller Relationship
Read Less

© 2024 Georgia Multiple Listing Service. All Rights Reserved.



