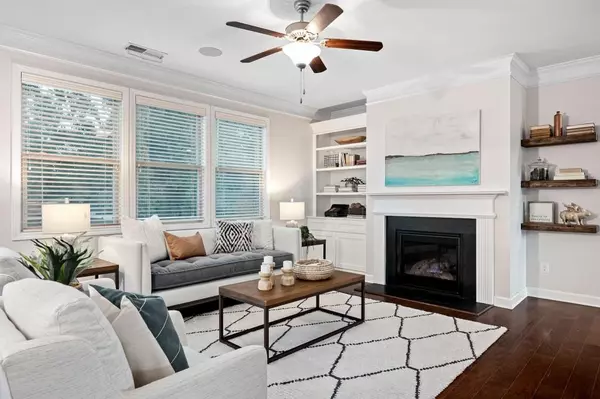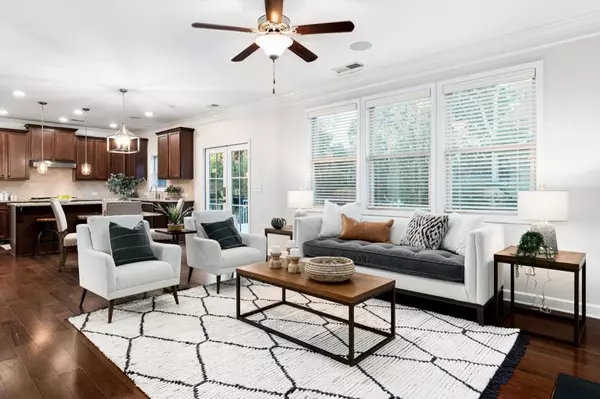For more information regarding the value of a property, please contact us for a free consultation.
1098 Copperwood DR Marietta, GA 30064
Want to know what your home might be worth? Contact us for a FREE valuation!

Our team is ready to help you sell your home for the highest possible price ASAP
Key Details
Sold Price $790,000
Property Type Single Family Home
Sub Type Single Family Residence
Listing Status Sold
Purchase Type For Sale
Square Footage 4,423 sqft
Price per Sqft $178
Subdivision Bellwood
MLS Listing ID 7128085
Sold Date 11/08/22
Style Traditional
Bedrooms 6
Full Baths 5
Construction Status Resale
HOA Fees $650
HOA Y/N Yes
Year Built 2014
Annual Tax Amount $5,334
Tax Year 2021
Lot Size 0.461 Acres
Acres 0.461
Property Description
Come HOME for the Holidays to 1098 Copperwood Drive! There's no better place to make memories with YOUR people than this STUNNING 6 BR, 5BA storybook property with a backyard pool oasis that is sure to be a staple in all of your entertaining! From the minute you pull up to this gorgeous home you'll be mentally setting out your fall pumpkins and enjoying the INCREDIBLE curb appeal it has to offer. Walking through the trending black door into your new bright entryway, you can't help but appreciate how clean and airy the entire space feels. The formal dining room to your left boasts wainscoting, a trey ceiling and is the perfect space to host your next gathering. Your home library (featuring built-in shelving) and a convenient full bath (check out that unique brick flooring!) can be found along the way to the oversized great room which hosts your kitchen, informal dining, and living space. Just imagine decorating cookies spread out on that large granite island while the rest of the crew snuggles next to the traditionally elegant fireplace in the attached living room (where your seasonal decor shines on the built-in shelving and your favorite holiday garland wraps around the banister of the open staircase). Heading upstairs, the ENORMOUS primary bedroom boasts a walk-in closet, laundry room, and an ensuite with a soaking tub just begging for a glass of wine and a good book. 3 additional large bedrooms and 2 more full baths complete this level. When you've had enough rest, the terrace-level entertaining space is where the party really kicks up! Enjoy the full kitchen, stainless oversized sink, and wine cooler for hosting even the largest get-togethers. This level, which also offers a full in-law suite, has direct access to your own private backyard slice of heaven. Your new outdoor space has something to offer in EVERY season for year-round entertaining including a 24,000-gallon, saline, freeform Gunite pool, a relaxing sundeck, covered patio, fenced yard and a cozy fire pit. You couldn't ask for a better place to enjoy everything from football games to canon ball contests to roasting s'mores. 1098 Copperwood Drive is SURE to give it's next owners countless opportunities for making cherished memories through every season of life. Don't delay and it could be YOU who gets to call this place HOME for the holidays!
Location
State GA
County Cobb
Lake Name None
Rooms
Bedroom Description In-Law Floorplan
Other Rooms None
Basement Bath/Stubbed, Daylight, Exterior Entry, Finished, Finished Bath, Full
Main Level Bedrooms 1
Dining Room Seats 12+, Separate Dining Room
Interior
Interior Features Bookcases, Entrance Foyer, High Ceilings 9 ft Main, Tray Ceiling(s), Walk-In Closet(s)
Heating Forced Air, Natural Gas, Zoned
Cooling Ceiling Fan(s), Central Air, Zoned
Flooring Carpet, Ceramic Tile, Hardwood
Fireplaces Number 1
Fireplaces Type Gas Log, Gas Starter, Great Room
Window Features Insulated Windows
Appliance Dishwasher, Disposal, Electric Oven, Gas Cooktop, Microwave, Refrigerator, Self Cleaning Oven
Laundry Laundry Room, Upper Level
Exterior
Exterior Feature None
Parking Features Garage, Garage Door Opener, Garage Faces Side, Kitchen Level, Level Driveway
Garage Spaces 3.0
Fence Back Yard, Fenced, Wood
Pool Gunite, In Ground
Community Features Near Schools, Near Shopping, Sidewalks
Utilities Available Cable Available, Electricity Available, Natural Gas Available, Phone Available, Sewer Available, Underground Utilities, Water Available
Waterfront Description None
View Other
Roof Type Composition
Street Surface Asphalt
Accessibility None
Handicap Access None
Porch Covered, Deck
Total Parking Spaces 3
Private Pool false
Building
Lot Description Back Yard, Front Yard, Landscaped
Story Two
Foundation See Remarks
Sewer Public Sewer
Water Public
Architectural Style Traditional
Level or Stories Two
Structure Type Brick 3 Sides, Cement Siding
New Construction No
Construction Status Resale
Schools
Elementary Schools Cheatham Hill
Middle Schools Lovinggood
High Schools Hillgrove
Others
Senior Community no
Restrictions true
Tax ID 19019400790
Ownership Fee Simple
Acceptable Financing Cash, Conventional
Listing Terms Cash, Conventional
Financing no
Special Listing Condition None
Read Less

Bought with RE/MAX Around Atlanta
GET MORE INFORMATION





