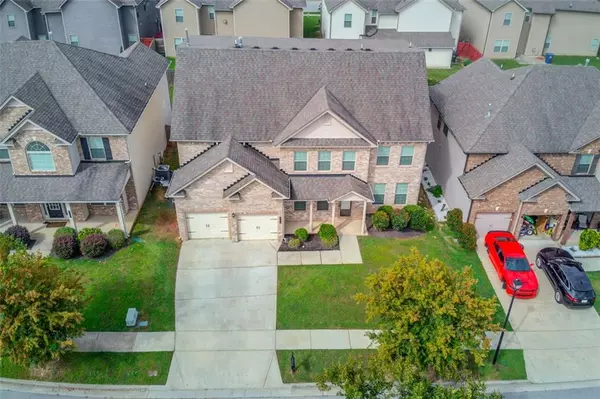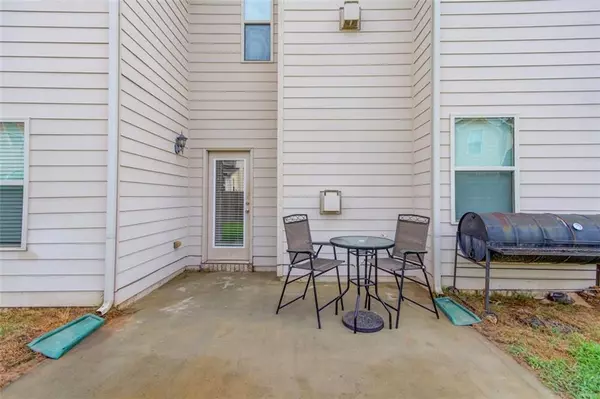For more information regarding the value of a property, please contact us for a free consultation.
3783 BEECH BOTTOM LN Snellville, GA 30039
Want to know what your home might be worth? Contact us for a FREE valuation!

Our team is ready to help you sell your home for the highest possible price ASAP
Key Details
Sold Price $425,000
Property Type Single Family Home
Sub Type Single Family Residence
Listing Status Sold
Purchase Type For Sale
Square Footage 4,524 sqft
Price per Sqft $93
Subdivision Trillium Forest
MLS Listing ID 7045257
Sold Date 11/14/22
Style A-Frame
Bedrooms 7
Full Baths 5
Construction Status Resale
HOA Fees $475
HOA Y/N Yes
Year Built 2014
Annual Tax Amount $5,675
Tax Year 2021
Lot Size 6,098 Sqft
Acres 0.14
Property Description
Stunning home close to Atlanta city center. Come view this recently updated home. Centered close to everything, with plenty of living space. Enchanting 3 story home is situated in the beautiful Trillium Forrest Community. This house has 7 huge bedrooms and 5 full bathrooms. To top it off the home has a unique full 3rd floor with loft. Engineered wood flooring through out the down stairs level. Amazing chef Kitchen has double oven; granite counter tops & island. The large living and dining room is perfect for family gatherings. Separate stairwell that leads to the master bedroom. The huge master bedroom will allow ultra comfort and space for large furniture. Also the master has a sitting area, fire place, and the bathtub in master has Jacuzzi jets. Separate shower. Great for large family because the three (3) Secondary bedrooms each come with attached bathrooms. The home features 1 bedroom and bath on the 1st level; 4 bedrooms and 3 baths on the 2nd level and 2 bedrooms and 1 bath on the 3rd floor with a great room. Owner has taken care of this home. You will love the location. Community features both Swim and Tennis. Driving distance close to Atlanta Downtown and airport. Fenced in backyard offers plenty of privacy.
Location
State GA
County Gwinnett
Lake Name None
Rooms
Bedroom Description Sitting Room
Other Rooms None
Basement None
Main Level Bedrooms 1
Dining Room Separate Dining Room
Interior
Interior Features Double Vanity, Walk-In Closet(s)
Heating Central
Cooling Central Air
Flooring Carpet, Laminate
Fireplaces Number 2
Fireplaces Type Living Room, Master Bedroom
Window Features Insulated Windows
Appliance Dishwasher, Disposal, Double Oven, Gas Oven, Gas Range, Gas Water Heater, Microwave, Range Hood, Refrigerator
Laundry Upper Level
Exterior
Exterior Feature None
Parking Features Garage, Garage Faces Front
Garage Spaces 2.0
Fence None
Pool None
Community Features Clubhouse, Homeowners Assoc, Near Schools, Pool, Tennis Court(s)
Utilities Available Cable Available, Electricity Available, Natural Gas Available, Phone Available, Sewer Available, Underground Utilities, Water Available
Waterfront Description None
View Other
Roof Type Shingle
Street Surface Asphalt
Accessibility None
Handicap Access None
Porch Patio
Total Parking Spaces 4
Building
Lot Description Back Yard, Landscaped, Level
Story Three Or More
Foundation Slab
Sewer Public Sewer
Water Public
Architectural Style A-Frame
Level or Stories Three Or More
Structure Type Brick Front
New Construction No
Construction Status Resale
Schools
Elementary Schools Partee
Middle Schools Shiloh
High Schools Shiloh
Others
HOA Fee Include Swim/Tennis
Senior Community no
Restrictions false
Tax ID R6014 338
Acceptable Financing Cash, Conventional
Listing Terms Cash, Conventional
Special Listing Condition None
Read Less

Bought with Virtual Properties Realty.com
GET MORE INFORMATION





