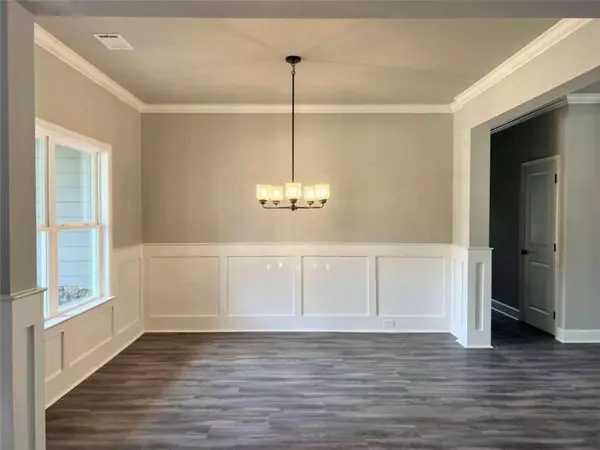For more information regarding the value of a property, please contact us for a free consultation.
90 Hawthorn LN Covington, GA 30014
Want to know what your home might be worth? Contact us for a FREE valuation!

Our team is ready to help you sell your home for the highest possible price ASAP
Key Details
Sold Price $447,900
Property Type Single Family Home
Sub Type Single Family Residence
Listing Status Sold
Purchase Type For Sale
Subdivision Arbor Bluff
MLS Listing ID 7130681
Sold Date 11/21/22
Style Ranch
Bedrooms 3
Full Baths 3
Construction Status New Construction
HOA Fees $150
HOA Y/N Yes
Year Built 2022
Tax Year 2022
Lot Size 1.010 Acres
Acres 1.01
Property Description
Our Kimberly plan brings craftsman luxury to a single story in this fabulous ranch plan. The covered entry of this home leads to a large, welcoming foyer that opens to the dining room, continuing to the spacious great room with fireplace and optional trey ceilings. Overlooking this space, is the chef's kitchen complete with island, expansive pantry and dining area. This split plan features a private master suite with double vanities, large walk in closet, separate shower and luxurious garden tub. Down a separate hallway, the living space is completed by two additional bedrooms, two full baths and the laundry room. The perfect home for growing families and empty nesters alike! Incentive of up to $15,000 when using preferred lender. Incentive can be used toward closing costs, refrigerator, washer/dryer, blinds, or rate buy down. Preferred lender contribution is based on the loan amount not the sale price of the home. The lender contributes $1,500 on up to $200k loan. $2,000 on up to $275k loan and $2,500 on $276K and up loans. There is a minimum loan amount of $175k to receive incentive. Colors, options and upgrades may differ. Selling broker is licensed realtor in Ga. Seller is a Licensed RE Agent in the state of GA. Please note, Sales Price is Subject to Change.
Location
State GA
County Newton
Lake Name None
Rooms
Bedroom Description Master on Main
Other Rooms None
Basement None
Main Level Bedrooms 3
Dining Room Other
Interior
Interior Features Disappearing Attic Stairs, Double Vanity, Walk-In Closet(s)
Heating Central, Electric
Cooling Ceiling Fan(s), Central Air
Flooring Carpet, Ceramic Tile, Vinyl
Fireplaces Number 1
Fireplaces Type Factory Built, Family Room
Window Features Double Pane Windows
Appliance Dishwasher, Electric Water Heater, Microwave
Laundry Main Level, Mud Room
Exterior
Exterior Feature Other
Parking Features Attached, Garage
Garage Spaces 2.0
Fence None
Pool None
Community Features Homeowners Assoc
Utilities Available Electricity Available, Phone Available, Underground Utilities, Water Available
Waterfront Description None
View Rural
Roof Type Composition
Street Surface Asphalt
Accessibility None
Handicap Access None
Porch Covered, Patio
Total Parking Spaces 2
Building
Lot Description Other
Story One
Foundation Slab
Sewer Septic Tank
Water Public
Architectural Style Ranch
Level or Stories One
Structure Type Cement Siding, Concrete
New Construction No
Construction Status New Construction
Schools
Elementary Schools Flint Hill
Middle Schools Cousins
High Schools Eastside
Others
Senior Community no
Restrictions false
Tax ID 0095A00000009000
Ownership Fee Simple
Financing no
Special Listing Condition None
Read Less

Bought with Cook Real Estate Services
GET MORE INFORMATION





