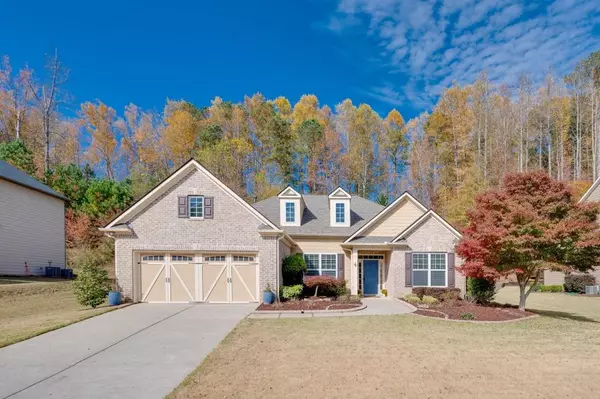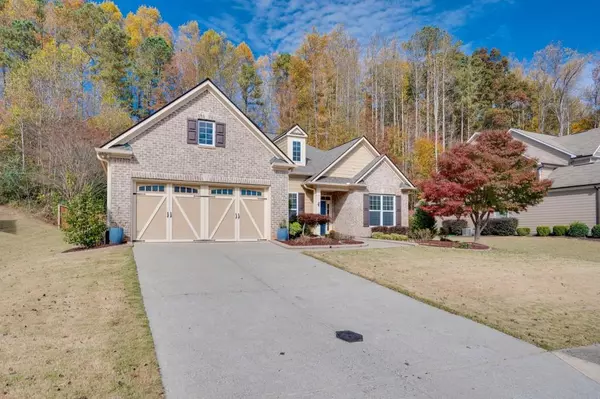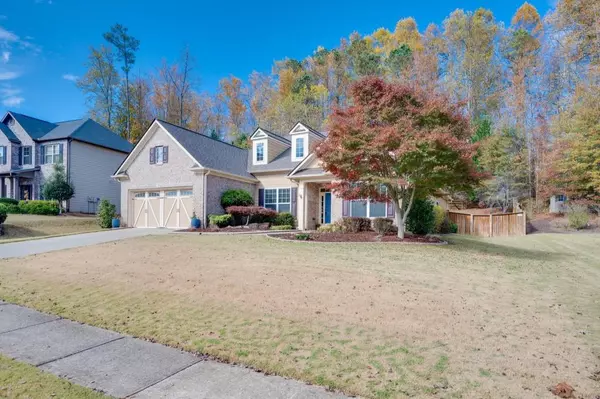For more information regarding the value of a property, please contact us for a free consultation.
1117 Forest Creek DR Canton, GA 30115
Want to know what your home might be worth? Contact us for a FREE valuation!

Our team is ready to help you sell your home for the highest possible price ASAP
Key Details
Sold Price $468,900
Property Type Single Family Home
Sub Type Single Family Residence
Listing Status Sold
Purchase Type For Sale
Square Footage 2,646 sqft
Price per Sqft $177
Subdivision Forest Creek
MLS Listing ID 7139315
Sold Date 11/21/22
Style Craftsman
Bedrooms 4
Full Baths 3
Construction Status Resale
HOA Y/N Yes
Year Built 2007
Annual Tax Amount $778
Tax Year 2021
Lot Size 0.390 Acres
Acres 0.39
Property Description
This charming Craftsman style ranch is a must see! With an open concept, vaulted ceilings & archways, it is beautiful and great for entertaining! Kitchen is well appointed with cherry cabinets, granite counter tops & tile backsplash. Split bedroom floorplan, offers privacy, with Primary Suite bath boasts a luxury walk in tub! Enjoy the upstairs bonus room with spacious room & full bath. Well-maintained with many updates. New roof with 50-year warranty in 2020, new microwave in 2020, exterior painted in 2020, interior in 2022 & new water heater in 2021. Spend the afternoon relaxing on the screened in porch overlooking the large, fenced-in back yard. Located in the wonderful Forest Creek community with top amenities, including, clubhouse, swimming pool, tennis courts, basketball court, playground, pond & nature trails. Neighborhood is surrounded by 110 private wooded acres. Sought-after Creekview High School!!! Hurry this one won't last! Seller is a licensed real estate agent in the state of Georgia.
Location
State GA
County Cherokee
Lake Name None
Rooms
Bedroom Description Master on Main, Split Bedroom Plan
Other Rooms Shed(s)
Basement None
Main Level Bedrooms 3
Dining Room Open Concept
Interior
Interior Features Bookcases, Cathedral Ceiling(s), Double Vanity, Walk-In Closet(s)
Heating Forced Air, Natural Gas
Cooling Attic Fan, Ceiling Fan(s), Central Air, Zoned
Flooring Carpet, Ceramic Tile, Hardwood
Fireplaces Number 1
Fireplaces Type Family Room
Window Features None
Appliance Dishwasher, Disposal, Gas Oven, Gas Water Heater, Microwave
Laundry Laundry Room
Exterior
Exterior Feature Private Yard
Parking Features Garage, Garage Door Opener, Garage Faces Front
Garage Spaces 2.0
Fence Back Yard, Fenced, Privacy
Pool None
Community Features Clubhouse, Homeowners Assoc, Playground, Pool, Sidewalks, Street Lights, Tennis Court(s)
Utilities Available Underground Utilities
Waterfront Description None
View Other
Roof Type Composition, Shingle
Street Surface Asphalt
Accessibility None
Handicap Access None
Porch Patio, Screened
Total Parking Spaces 2
Building
Lot Description Back Yard, Cul-De-Sac, Landscaped, Private
Story Two
Foundation See Remarks
Sewer Public Sewer
Water Public
Architectural Style Craftsman
Level or Stories Two
Structure Type Frame
New Construction No
Construction Status Resale
Schools
Elementary Schools Avery
Middle Schools Creekland - Cherokee
High Schools Creekview
Others
HOA Fee Include Swim/Tennis
Senior Community no
Restrictions true
Tax ID 14N29C 236
Ownership Fee Simple
Acceptable Financing Cash, Conventional
Listing Terms Cash, Conventional
Financing no
Special Listing Condition None
Read Less

Bought with Maximum One Realty Greater ATL.




