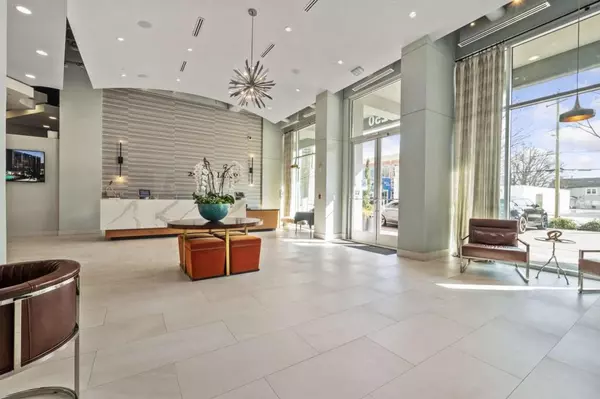For more information regarding the value of a property, please contact us for a free consultation.
250 Pharr RD NE #1005 Atlanta, GA 30305
Want to know what your home might be worth? Contact us for a FREE valuation!

Our team is ready to help you sell your home for the highest possible price ASAP
Key Details
Sold Price $419,900
Property Type Condo
Sub Type Condominium
Listing Status Sold
Purchase Type For Sale
Square Footage 1,158 sqft
Price per Sqft $362
Subdivision Eclipse
MLS Listing ID 7111492
Sold Date 11/23/22
Style High Rise (6 or more stories),Traditional
Bedrooms 2
Full Baths 2
Construction Status Resale
HOA Fees $548
HOA Y/N Yes
Originating Board First Multiple Listing Service
Year Built 2004
Annual Tax Amount $3,156
Tax Year 2021
Lot Size 1,176 Sqft
Acres 0.027
Property Description
Fantastic updated condo in the heart of Buckhead. This 10th floor home in the popular Eclipse boast designer features throughout with new flooring, split bedroom floor plan, large walk in closet, updated kitchen with dark blue cabinets, walk in pantry/laundry room, 10ft ceilings, granite counters, and newer appliances. This home features a stunning northern view of the Buckhead skyline, and is on the quiet side of the building with little to no traffic noise at all. This home is also conveniently located in the same floor as the pool and fitness center, that is just steps away from the unit. Eclipse features 5 star amenities such as 24hr concierge, a large club room, perfect for private parties, and a large pool and fitness center on the 10th floor. The best feature I believe is the new Fetch Dog Park that is right next-door to the building, which is Buckhead's newest and best place for pets and humans to socialize. This home is sure to impress!
Location
State GA
County Fulton
Lake Name None
Rooms
Bedroom Description Master on Main,Roommate Floor Plan,Split Bedroom Plan
Other Rooms None
Basement None
Main Level Bedrooms 2
Dining Room Open Concept
Interior
Interior Features Entrance Foyer, High Ceilings 10 ft Main, High Speed Internet, Walk-In Closet(s)
Heating Electric, Forced Air
Cooling Central Air
Flooring Hardwood
Fireplaces Type None
Window Features Insulated Windows
Appliance Dishwasher, Double Oven, Dryer, Electric Water Heater, Microwave, Refrigerator, Washer
Laundry In Kitchen, Laundry Room
Exterior
Exterior Feature Balcony
Parking Features Covered, Drive Under Main Level, Garage
Garage Spaces 2.0
Fence None
Pool In Ground
Community Features Business Center, Catering Kitchen, Clubhouse, Concierge, Dog Park, Fitness Center, Homeowners Assoc, Near Schools, Near Shopping, Pool, Public Transportation
Utilities Available Cable Available, Electricity Available, Phone Available, Sewer Available, Underground Utilities, Water Available
Waterfront Description None
View City
Roof Type Tar/Gravel
Street Surface Asphalt
Accessibility Accessible Doors, Accessible Entrance, Accessible Hallway(s)
Handicap Access Accessible Doors, Accessible Entrance, Accessible Hallway(s)
Porch Covered, Deck
Total Parking Spaces 2
Private Pool false
Building
Lot Description Landscaped
Story One
Foundation See Remarks
Sewer Public Sewer
Water Public
Architectural Style High Rise (6 or more stories), Traditional
Level or Stories One
Structure Type Cement Siding,Metal Siding
New Construction No
Construction Status Resale
Schools
Elementary Schools Garden Hills
Middle Schools Willis A. Sutton
High Schools North Atlanta
Others
HOA Fee Include Cable TV,Maintenance Grounds,Receptionist,Trash
Senior Community no
Restrictions true
Tax ID 17 009900071650
Ownership Condominium
Acceptable Financing Conventional, FHA
Listing Terms Conventional, FHA
Financing no
Special Listing Condition None
Read Less

Bought with Engel & Volkers Buckhead Atlanta
GET MORE INFORMATION





