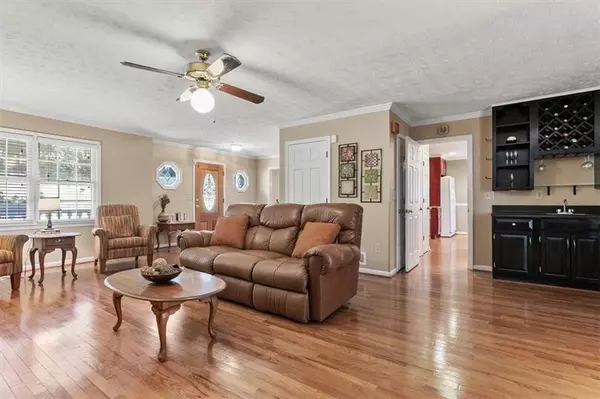For more information regarding the value of a property, please contact us for a free consultation.
3826 Riverbank DR SW Lilburn, GA 30047
Want to know what your home might be worth? Contact us for a FREE valuation!

Our team is ready to help you sell your home for the highest possible price ASAP
Key Details
Sold Price $425,000
Property Type Single Family Home
Sub Type Single Family Residence
Listing Status Sold
Purchase Type For Sale
Square Footage 2,166 sqft
Price per Sqft $196
Subdivision Killian Forest
MLS Listing ID 7128313
Sold Date 11/29/22
Style Traditional
Bedrooms 3
Full Baths 2
Half Baths 1
Construction Status Resale
HOA Fees $300
HOA Y/N Yes
Year Built 1989
Annual Tax Amount $344
Tax Year 2021
Lot Size 0.490 Acres
Acres 0.49
Property Description
SELLER OFFERING TO BUY DOWN BUYERS RATE WITH A FULL PRICE OFFER! YOUR CHOICE OF 2%/1% BUY DOWN or PERMANENT BUY DOWN! ASK ME HOW! Welcome Home! Don't miss this move in
ready, lovingly cared for and professionally updated home in the award-winning Brookwood
School cluster. The owners of this well maintained home have lived here for 25+ years and
have invested approximately $121,000.00 in upgrades and renovations to the property. Gorgeous owners suite spa like
bath, professionally renovated kitchen, screened porch, new back patio that overlooks spacious
yard, fresh paint inside and out, hardwood floors, finished basement and a flex space off the
owner's suite that would make a perfect nursery, home office or exercise spot. TWO remote office spaces. 2,166 square footage does not include additional 800 square of finished space AND 300 unfinished WORKSHOP. Killian Forest is
one of Lilburn's most sought after swim-tennis communities! Conveniently located just 30 minutes to DT Atlanta via HWY 78 and MANY popular shopping and
restaurants hot spots including DT Lilburn, DT Norcross, The Shoppes At Webb Gin, and the new Lilburn city outdoor music amphitheater.
Location
State GA
County Gwinnett
Lake Name None
Rooms
Bedroom Description Oversized Master, Sitting Room
Other Rooms None
Basement Daylight, Finished, Full, Interior Entry
Dining Room Seats 12+, Separate Dining Room
Interior
Interior Features Double Vanity, Entrance Foyer, Walk-In Closet(s)
Heating Central, Natural Gas, Zoned
Cooling Ceiling Fan(s), Central Air, Zoned
Flooring Carpet, Ceramic Tile, Hardwood
Fireplaces Number 1
Fireplaces Type Family Room, Gas Log, Gas Starter
Window Features Double Pane Windows
Appliance Dishwasher, Gas Range, Microwave, Refrigerator
Laundry Laundry Room, Main Level
Exterior
Exterior Feature Private Yard
Parking Features Garage, Garage Faces Side, Kitchen Level
Garage Spaces 2.0
Fence Back Yard, Chain Link, Fenced
Pool None
Community Features Homeowners Assoc, Near Schools, Near Shopping, Playground, Pool, Street Lights, Tennis Court(s)
Utilities Available Cable Available, Electricity Available, Natural Gas Available, Phone Available, Underground Utilities, Water Available
Waterfront Description None
View Other
Roof Type Composition
Street Surface Paved
Accessibility None
Handicap Access None
Porch Enclosed, Patio, Screened
Total Parking Spaces 2
Building
Lot Description Back Yard, Cul-De-Sac, Front Yard, Private, Wooded
Story Two
Foundation None
Sewer Septic Tank
Water Public
Architectural Style Traditional
Level or Stories Two
Structure Type Other
New Construction No
Construction Status Resale
Schools
Elementary Schools Head
Middle Schools Five Forks
High Schools Brookwood
Others
Senior Community no
Restrictions false
Tax ID R6071 225
Special Listing Condition None
Read Less

Bought with Maximum One Realtor Partners




