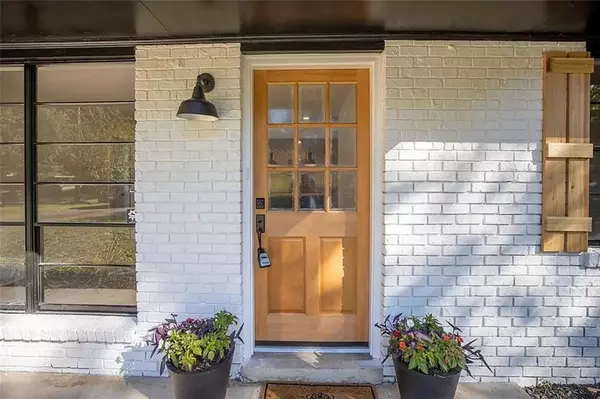For more information regarding the value of a property, please contact us for a free consultation.
5893 FORNOF RD Columbus, GA 31909
Want to know what your home might be worth? Contact us for a FREE valuation!

Our team is ready to help you sell your home for the highest possible price ASAP
Key Details
Sold Price $217,000
Property Type Single Family Home
Sub Type Single Family Residence
Listing Status Sold
Purchase Type For Sale
Square Footage 1,876 sqft
Price per Sqft $115
Subdivision Beverly Heights
MLS Listing ID 7047164
Sold Date 11/03/22
Style Traditional
Bedrooms 3
Full Baths 2
Construction Status Updated/Remodeled
HOA Y/N No
Originating Board First Multiple Listing Service
Year Built 1969
Annual Tax Amount $3,133
Tax Year 2021
Lot Size 0.420 Acres
Acres 0.42
Property Description
This beautifully updated ranch is nestled in a quiet community and backs right up to the Fall Line Trail! Featuring 3beds/2baths and a huge sunroom that overlooks the in-ground pool and beautiful backyard. You will also notice new flooring throughout as well as updated fixtures and new HVAC system. The large family room features a gas fireplace and plenty of windows for natural light. The updated kitchen has an awesome butcher block farmhouse style kitchen island and tiled backsplash along with stainless steel appliances. You will be spending most of your time relaxing in the backyard on the patio underneath the pergola overlooking the pool
Location
State GA
County Muscogee
Lake Name None
Rooms
Bedroom Description Sitting Room,Master on Main
Other Rooms Shed(s)
Basement None
Main Level Bedrooms 3
Dining Room Open Concept
Interior
Interior Features High Speed Internet
Heating Central, Natural Gas, Forced Air
Cooling Ceiling Fan(s), Central Air
Flooring Ceramic Tile, Vinyl
Fireplaces Number 1
Fireplaces Type Gas Starter, Living Room
Window Features None
Appliance Dishwasher, Gas Water Heater, Gas Oven, Microwave, Gas Range
Laundry In Hall, Main Level
Exterior
Exterior Feature Other
Parking Features Carport, Level Driveway, Kitchen Level, Driveway
Fence None
Pool None
Community Features Near Shopping, Street Lights
Utilities Available Cable Available, Sewer Available, Water Available, Electricity Available, Natural Gas Available, Underground Utilities
Waterfront Description None
View Other
Roof Type Composition
Street Surface Asphalt
Accessibility None
Handicap Access None
Porch Patio
Total Parking Spaces 2
Private Pool false
Building
Lot Description Level, Front Yard, Back Yard
Story One
Foundation Block
Sewer Public Sewer
Water Public
Architectural Style Traditional
Level or Stories One
Structure Type Brick 4 Sides
New Construction No
Construction Status Updated/Remodeled
Schools
Elementary Schools Midland Academy
Middle Schools Midland
High Schools Shaw
Others
Senior Community no
Restrictions false
Tax ID 100037009
Acceptable Financing Conventional, Cash, FHA
Listing Terms Conventional, Cash, FHA
Special Listing Condition None
Read Less

Bought with Non FMLS Member




