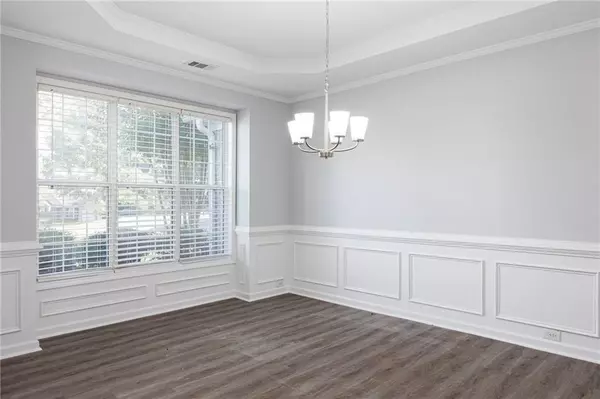For more information regarding the value of a property, please contact us for a free consultation.
111 Serenade LN Woodstock, GA 30188
Want to know what your home might be worth? Contact us for a FREE valuation!

Our team is ready to help you sell your home for the highest possible price ASAP
Key Details
Sold Price $564,000
Property Type Single Family Home
Sub Type Single Family Residence
Listing Status Sold
Purchase Type For Sale
Square Footage 2,910 sqft
Price per Sqft $193
Subdivision Serenade
MLS Listing ID 7111866
Sold Date 11/28/22
Style Townhouse
Bedrooms 4
Full Baths 3
Half Baths 1
Construction Status Resale
HOA Fees $800
HOA Y/N Yes
Year Built 2002
Annual Tax Amount $4,001
Tax Year 2021
Lot Size 0.310 Acres
Acres 0.31
Property Description
Located less than .5 mile from Downtown Woodstock that is even accessible from a private paved path in the neighborhood, this corner lot home is a Must See! The inviting 2 story foyer welcomes you into this amazing home with soaring ceilings, luxury vinyl flooring and new paint throughout. The very large kitchen has white cabinets, a wonderful breakfast area, island, granite countertops and a walk in pantry! The 2 story, light filled family room is beyond spacious and the main floor also features an office and a Primary bedroom with large en suite and 2 separate closets. 3 Generous sized secondary bedrooms upstairs - one with its own ensuite and the other adjoining with separate vanities. The backyard is spacious, level and fenced. Serenade offers a great lifestyle - the neighborhood has a pool, clubhouse, tennis courts, playground and plenty of green space. Downtown Woodstock includes dining, shopping, entertainment, trails, and many outdoor recreation activities. Convenient access to I-575 and award winning schools. The location of this home can’t be beat!
Location
State GA
County Cherokee
Lake Name None
Rooms
Bedroom Description Master on Main
Other Rooms None
Basement None
Main Level Bedrooms 1
Dining Room Seats 12+, Separate Dining Room
Interior
Interior Features Cathedral Ceiling(s), Double Vanity, Entrance Foyer 2 Story, High Ceilings 9 ft Main, His and Hers Closets, Walk-In Closet(s)
Heating Central, Forced Air, Natural Gas
Cooling Ceiling Fan(s), Central Air
Flooring Carpet, Vinyl
Fireplaces Number 1
Fireplaces Type Great Room
Window Features Double Pane Windows
Appliance Dishwasher, Disposal, Gas Range, Microwave, Refrigerator
Laundry Laundry Room, Main Level
Exterior
Exterior Feature Private Yard
Parking Features Garage, Garage Faces Side, Kitchen Level, Level Driveway
Garage Spaces 2.0
Fence Back Yard, Fenced
Pool None
Community Features None
Utilities Available Cable Available, Electricity Available, Natural Gas Available, Sewer Available, Water Available
Waterfront Description None
View Other
Roof Type Composition
Street Surface None
Accessibility None
Handicap Access None
Porch Patio
Total Parking Spaces 2
Building
Lot Description Back Yard, Corner Lot, Level
Story Two
Foundation Slab
Sewer Public Sewer
Water Public
Architectural Style Townhouse
Level or Stories Two
Structure Type Brick Front
New Construction No
Construction Status Resale
Schools
Elementary Schools Woodstock
Middle Schools Woodstock
High Schools Woodstock
Others
Senior Community no
Restrictions true
Tax ID 15N18B 119
Special Listing Condition None
Read Less

Bought with Keller Williams Realty Partners
GET MORE INFORMATION





