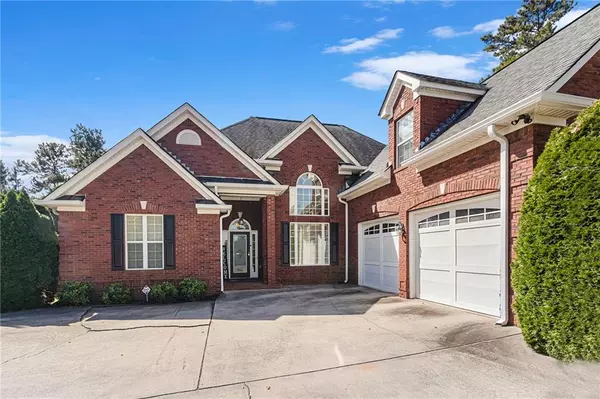For more information regarding the value of a property, please contact us for a free consultation.
5000 Longridge DR Villa Rica, GA 30180
Want to know what your home might be worth? Contact us for a FREE valuation!

Our team is ready to help you sell your home for the highest possible price ASAP
Key Details
Sold Price $555,000
Property Type Single Family Home
Sub Type Single Family Residence
Listing Status Sold
Purchase Type For Sale
Square Footage 4,774 sqft
Price per Sqft $116
Subdivision Danielle Estates
MLS Listing ID 7128212
Sold Date 12/05/22
Style Craftsman
Bedrooms 5
Full Baths 4
Half Baths 1
Construction Status Resale
HOA Fees $350
HOA Y/N Yes
Originating Board First Multiple Listing Service
Year Built 2005
Annual Tax Amount $1,750
Tax Year 2021
Lot Size 1.000 Acres
Acres 1.0
Property Description
Stunning executive style home located in the highly desired Danelle Estates community. Very hard to find brick ranch, situated on a 1 acre fenced private lot. Once you arrive you will notice 2 long driveways to park any oversized vehicles, boats or RVs. Seperate bay oversized garage, with room for large trucks or SUVs, plus room for storage inside. Formal entryway where the new hardwood floors and crown molding greet you. You are led into the dinning and family room. Semi open layout providing choices to entertain or enjoy the family room fireplace while watching a movie. Large chef's kitchen includes stainless steel appliances, vented gas cooktop, formal eat-in area, breakfast bar for quick meals and large cabinets for food storage. First level is where you find 2 generous sized bedrooms and the private Owners suite with trey ceiling and a sitting area. Masterbath features vaulted ceilings, large custom walk-in closet and double vanities. The terrace level, which feels like a seperate house, is fully equipped to be used as an apartment for additional rental income or an in-law suite. It includes an eat-in kitchen, gym, office, bedroom, full bath, living room with wood burning fireplace, and a single car garage This space leads you out to your own resort style backyard with a 18x 36 salt water pool, deck and screen-in porch. Family friendly and quiet community.
Location
State GA
County Douglas
Lake Name None
Rooms
Bedroom Description Master on Main,Oversized Master
Other Rooms Outbuilding
Basement Daylight, Exterior Entry, Finished, Finished Bath, Full
Main Level Bedrooms 3
Dining Room Seats 12+, Separate Dining Room
Interior
Interior Features Double Vanity, High Ceilings 9 ft Lower, High Ceilings 9 ft Main, High Speed Internet, His and Hers Closets, Walk-In Closet(s)
Heating Central, Forced Air, Heat Pump, Zoned
Cooling Ceiling Fan(s), Central Air, Zoned
Flooring Carpet, Ceramic Tile, Hardwood
Fireplaces Number 2
Fireplaces Type Family Room, Gas Starter
Window Features None
Appliance Dishwasher, Double Oven, Gas Cooktop, Microwave, Refrigerator
Laundry In Hall, Main Level, Mud Room
Exterior
Exterior Feature Private Yard, Rain Gutters, Rear Stairs
Parking Features Attached, Driveway, Garage, Garage Door Opener, Garage Faces Front, Level Driveway
Garage Spaces 3.0
Fence Back Yard
Pool In Ground
Community Features Homeowners Assoc, Sidewalks, Street Lights
Utilities Available Cable Available, Natural Gas Available, Underground Utilities
Waterfront Description None
View City
Roof Type Composition
Street Surface Gravel
Accessibility None
Handicap Access None
Porch None
Total Parking Spaces 9
Private Pool true
Building
Lot Description Back Yard, Corner Lot, Cul-De-Sac, Level, Private, Wooded
Story Two
Foundation Block
Sewer Septic Tank
Water Public
Architectural Style Craftsman
Level or Stories Two
Structure Type Brick 3 Sides
New Construction No
Construction Status Resale
Schools
Elementary Schools South Douglas
Middle Schools Fairplay
High Schools Alexander
Others
Senior Community no
Restrictions false
Tax ID 00460250041
Special Listing Condition None
Read Less

Bought with Keller Williams Realty Cityside




