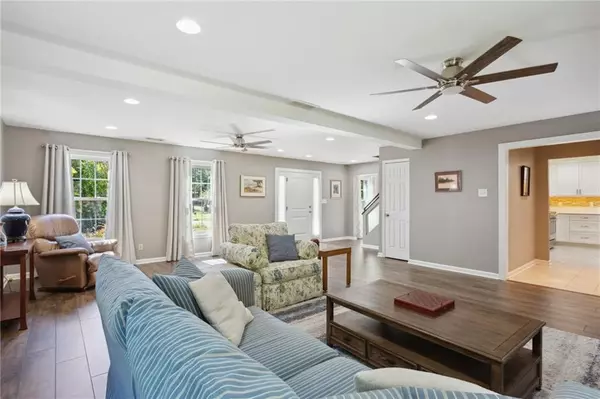For more information regarding the value of a property, please contact us for a free consultation.
1182 Congress CT NE Marietta, GA 30068
Want to know what your home might be worth? Contact us for a FREE valuation!

Our team is ready to help you sell your home for the highest possible price ASAP
Key Details
Sold Price $640,000
Property Type Single Family Home
Sub Type Single Family Residence
Listing Status Sold
Purchase Type For Sale
Square Footage 2,609 sqft
Price per Sqft $245
Subdivision Princeton Walk
MLS Listing ID 7130735
Sold Date 12/13/22
Style Traditional
Bedrooms 4
Full Baths 2
Half Baths 1
Construction Status Resale
HOA Fees $600
HOA Y/N Yes
Year Built 1982
Annual Tax Amount $1,482
Tax Year 2021
Lot Size 0.410 Acres
Acres 0.41
Property Description
Welcome to this lovely, renovated home in Walton High! This 4 bedroom, 2.5 bath home plus bonus room is situated perfectly on a large, cul-de-sac lot in Princeton Walk - a wonderful swim/tennis community conveniently located near all of the shopping and restaurants at the intersection of Roswell Rd & Johnson Ferry. This property is two streets up from the neighborhood pool, tennis and playgound area. Current seller updated the kitchen and primary bath very nicely. Seller also opened up the formal living room and den to make a larger open space rather than two smaller ones. Replaced all flooring on main level. The kitchen features solid surface countertops, stainless steel appliances and a walk-in pantry. Perfect view out onto the grassy, level back yard with total privacy. A nice patio can be accessed from the kitchen or the family room. The family room features new flooring, fireplace and lots of natural light. A formal dining room located in the front of the house is the perfect size - not enormous and not tiny, just enough for those more formal occasions. On the second floor you can find the primary suite along with three additional bedrooms AND a bonus room or FROG - Finished Room Over the Garage! This room could be made into a 5th bedroom if needed but serves the property better as an upper level den as it has a separate staircase to the kitchen. The primary suite is on the right side of the home and features a nicely updated bath with double vanities, two separate closets (his/hers) and a built-in bookcase. The smaller of the upstairs secondary bedrooms is being used as an office and the two remaining bedrooms are spacious and have good closeting. The shape of this lot (see survey) allows for a HUGE back yard with lots of room for any activity + a gardening area. Seller replaced siding and all of the windows in 2016. The driveway was also replaced. There's nothing to do here but move right in!
Location
State GA
County Cobb
Lake Name None
Rooms
Bedroom Description Oversized Master
Other Rooms None
Basement None
Dining Room Separate Dining Room
Interior
Interior Features Double Vanity, High Speed Internet, His and Hers Closets, Walk-In Closet(s)
Heating Central
Cooling Central Air
Flooring Carpet, Sustainable
Fireplaces Number 1
Fireplaces Type Family Room
Appliance Dishwasher, Disposal, Gas Range, Gas Water Heater, Microwave, Range Hood, Refrigerator
Laundry Common Area, In Hall, Main Level
Exterior
Exterior Feature Private Yard
Parking Features Attached, Garage, Garage Faces Side, Kitchen Level, Level Driveway, Storage
Garage Spaces 2.0
Fence Privacy, Wood
Pool None
Community Features Homeowners Assoc, Near Schools, Near Shopping, Playground, Pool, Tennis Court(s)
Utilities Available Cable Available, Electricity Available, Natural Gas Available, Phone Available, Sewer Available, Water Available
Waterfront Description None
View Trees/Woods
Roof Type Composition
Street Surface Paved
Accessibility None
Handicap Access None
Porch Patio
Total Parking Spaces 2
Building
Lot Description Back Yard, Cul-De-Sac, Front Yard, Landscaped, Level, Private
Story Two
Foundation Slab
Sewer Public Sewer
Water Public
Architectural Style Traditional
Level or Stories Two
Structure Type Brick 3 Sides, Cement Siding
New Construction No
Construction Status Resale
Schools
Elementary Schools Mount Bethel
Middle Schools Dickerson
High Schools Walton
Others
HOA Fee Include Swim/Tennis
Senior Community no
Restrictions false
Tax ID 16097100400
Acceptable Financing Cash, Conventional
Listing Terms Cash, Conventional
Special Listing Condition None
Read Less

Bought with Atlanta Communities
GET MORE INFORMATION





