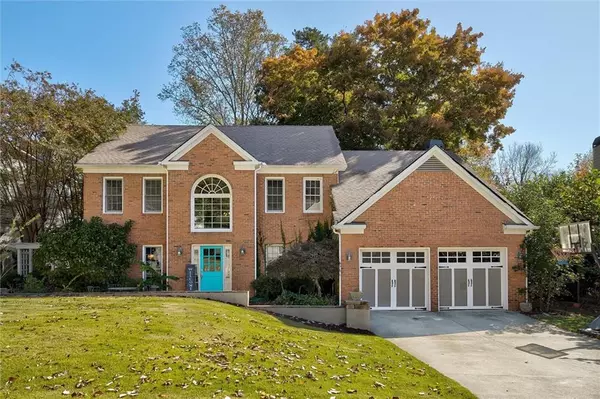For more information regarding the value of a property, please contact us for a free consultation.
2212 Nine Oaks DR NW Kennesaw, GA 30152
Want to know what your home might be worth? Contact us for a FREE valuation!

Our team is ready to help you sell your home for the highest possible price ASAP
Key Details
Sold Price $453,500
Property Type Single Family Home
Sub Type Single Family Residence
Listing Status Sold
Purchase Type For Sale
Square Footage 3,083 sqft
Price per Sqft $147
Subdivision Stilesboro Trace
MLS Listing ID 7129710
Sold Date 12/19/22
Style Traditional
Bedrooms 5
Full Baths 2
Half Baths 1
Construction Status Resale
HOA Fees $500
HOA Y/N Yes
Year Built 1991
Annual Tax Amount $4,466
Tax Year 2021
Lot Size 0.350 Acres
Acres 0.3501
Property Description
You'll feel at home as soon as you cross the threshold of this 5-bedroom, 2.5-bathroom Traditional style home. The neutral palette of the current finishings provides a perfect cinema screen for your interior design vision.
The large kitchen features inspiring granite counter space and major appliances. A classic island configuration maximizes workspace and flexibility. The kitchen also includes a Butler's pantry with an extra stove and oven for all your entertaining moments. The master bedroom is just up the stairs with an ensuite bathroom and large walk in closet. The other 4 bedrooms--ready for guests or residents, and for your decorative touch-- are located on the 2nd floor on the opposite end of the master bedroom.
A driveway with ample accommodation for two vehicles leads to an attached two-car garage that is available for its original purpose, or you can get creative by treating it as additional flex space.
The property site also includes a screened-in back deck. Standing on a quiet no-thruway street, the home is mere minutes from various shopping and dining destinations, and the natural allurements of Kennesaw Mountain. This lovely home is a great Kennesaw opportunity in the Stilesboro Trace development.
This house will attract broad interest, so it's worth a tour ASAP.
Location
State GA
County Cobb
Lake Name None
Rooms
Bedroom Description Split Bedroom Plan
Other Rooms Shed(s)
Basement None
Dining Room Seats 12+, Separate Dining Room
Interior
Interior Features Disappearing Attic Stairs, Double Vanity, Entrance Foyer, Entrance Foyer 2 Story, Walk-In Closet(s)
Heating Forced Air
Cooling Central Air
Flooring Carpet, Ceramic Tile, Hardwood
Fireplaces Number 1
Fireplaces Type Family Room, Gas Starter
Window Features None
Appliance Dishwasher, Disposal, Electric Cooktop, Electric Oven, Electric Range, Microwave
Laundry Upper Level
Exterior
Exterior Feature Other
Parking Features Garage
Garage Spaces 2.0
Fence None
Pool None
Community Features Pool, Tennis Court(s)
Utilities Available Cable Available, Electricity Available, Natural Gas Available, Phone Available, Sewer Available, Underground Utilities
Waterfront Description None
View Trees/Woods
Roof Type Shingle
Street Surface Asphalt
Accessibility None
Handicap Access None
Porch Deck, Rear Porch, Screened
Total Parking Spaces 2
Building
Lot Description Back Yard, Cul-De-Sac, Level
Story Two
Foundation Slab
Sewer Public Sewer
Water Public
Architectural Style Traditional
Level or Stories Two
Structure Type Brick Front, HardiPlank Type
New Construction No
Construction Status Resale
Schools
Elementary Schools Bullard
Middle Schools Mcclure
High Schools Allatoona
Others
Senior Community no
Restrictions false
Tax ID 20018200650
Special Listing Condition None
Read Less

Bought with EXP Realty, LLC.
GET MORE INFORMATION





