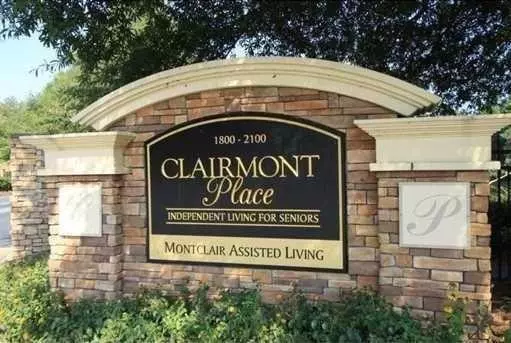For more information regarding the value of a property, please contact us for a free consultation.
1800 Clairmont LK #127 Decatur, GA 30033
Want to know what your home might be worth? Contact us for a FREE valuation!

Our team is ready to help you sell your home for the highest possible price ASAP
Key Details
Sold Price $370,000
Property Type Condo
Sub Type Condominium
Listing Status Sold
Purchase Type For Sale
Square Footage 1,116 sqft
Price per Sqft $331
Subdivision Clairmont Place
MLS Listing ID 7145923
Sold Date 12/21/22
Style High Rise (6 or more stories)
Bedrooms 2
Full Baths 2
Construction Status Resale
HOA Fees $2,252
HOA Y/N Yes
Year Built 1989
Annual Tax Amount $3,353
Tax Year 2022
Lot Size 801 Sqft
Acres 0.0184
Property Description
Now offering this lovely ground floor unit with two bedrooms, two bathrooms, hardwood floors, a Sun Room which faces the morning sun, a bright kitchen with granite countertops and white cabinets, and a large walk-in closet in the master bedroom! Welcome to Clairmont Place, an independent 55+ community in the heart of Decatur! Located directly across the street from the VA Medical Center, Clairmont Place is conveniently located close to Emory, shopping, restaurants, and the South Peachtree Creek PATH Foundation Trail which runs along the lake, connecting the Emory campus to Mason Mill Park. The monthly HOA fee includes: 30 meals per month, all utilities, bi-monthly housekeeping, weekly linen service, maintenance, pest control, limited transportation to local doctors and grocery stores and several monthly activities. Some of the amenities include an indoor-saltwater-heated pool, exercise room. onsite hair salon, library, a large outdoor patio and a beautifully landscaped courtyard. Come join the wonderful community of Clairmont Place and the peace of mind that independent living can offer!
Location
State GA
County Dekalb
Lake Name None
Rooms
Bedroom Description Master on Main, Roommate Floor Plan
Other Rooms Gazebo
Basement None
Main Level Bedrooms 2
Dining Room Open Concept
Interior
Interior Features Entrance Foyer, Walk-In Closet(s)
Heating Heat Pump
Cooling Heat Pump
Flooring Hardwood
Fireplaces Type None
Window Features None
Appliance Dishwasher, Disposal, Electric Range, Refrigerator
Laundry Common Area
Exterior
Exterior Feature Courtyard
Parking Features Parking Lot, Unassigned
Fence None
Pool Heated, Indoor, Salt Water
Community Features Concierge, Fitness Center, Homeowners Assoc, Lake, Near Shopping, Near Trails/Greenway, Pool, Public Transportation, Restaurant, Sidewalks, Street Lights
Utilities Available Cable Available, Electricity Available, Sewer Available, Water Available
Waterfront Description None
View Trees/Woods
Roof Type Composition
Street Surface Asphalt, Paved
Accessibility Accessible Doors, Accessible Entrance, Grip-Accessible Features, Accessible Hallway(s)
Handicap Access Accessible Doors, Accessible Entrance, Grip-Accessible Features, Accessible Hallway(s)
Porch Patio
Total Parking Spaces 2
Private Pool true
Building
Lot Description Landscaped, Level
Story One
Foundation None
Sewer Public Sewer
Water Public
Architectural Style High Rise (6 or more stories)
Level or Stories One
Structure Type Stucco
New Construction No
Construction Status Resale
Schools
Elementary Schools Fernbank
Middle Schools Druid Hills
High Schools Druid Hills
Others
HOA Fee Include Cable TV, Electricity, Maintenance Structure, Maintenance Grounds, Pest Control, Reserve Fund, Sewer, Trash, Water
Senior Community yes
Restrictions true
Tax ID 18 060 20 022
Ownership Condominium
Acceptable Financing Cash
Listing Terms Cash
Financing no
Special Listing Condition None
Read Less

Bought with Keller Williams Realty Metro Atlanta




