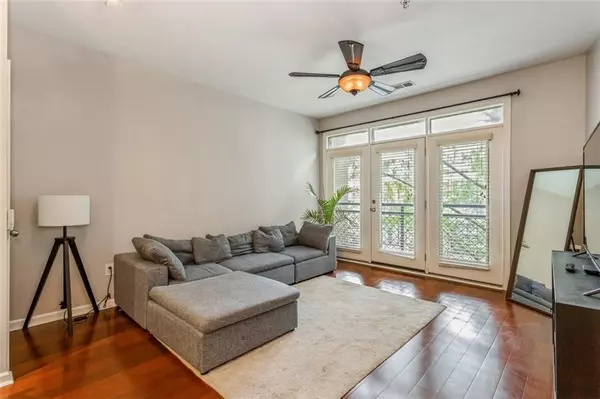For more information regarding the value of a property, please contact us for a free consultation.
400 17TH ST NW #2314 Atlanta, GA 30363
Want to know what your home might be worth? Contact us for a FREE valuation!

Our team is ready to help you sell your home for the highest possible price ASAP
Key Details
Sold Price $205,000
Property Type Condo
Sub Type Condominium
Listing Status Sold
Purchase Type For Sale
Square Footage 700 sqft
Price per Sqft $292
Subdivision Art Foundry
MLS Listing ID 7122036
Sold Date 12/23/22
Style Mid-Rise (up to 5 stories)
Bedrooms 1
Full Baths 1
Construction Status Resale
HOA Fees $376
HOA Y/N Yes
Year Built 2005
Annual Tax Amount $2,348
Tax Year 2021
Lot Size 696 Sqft
Acres 0.016
Property Description
1-bedroom Condo with its own storage unit located in Atlantic Station, one of the most desirable communities in Midtown. Georgia Tech, Microsoft, Publix, Ikea, a movie theatre, entertainment & sports venues, major shopping, and popular restaurants are within walking distance. Amenities
include Art of Wellness, a 24-hour gym with locker rooms containing showers, steam room and sauna, clubhouse, salt water pool, BBQ & patio areas in every courtyard, secured & covered parking,
and 24-hr security.
Direction to Unit: From the Wellness Center, proceed on 16th street toward IKEA, make right at first street between buildings and enter parking garage. Proceed to parking spot 234. Enter door behind parking space, follow hallway ahead then left twice, then right to breezeway to building 2. Make left into 1st hallway of Bldg 2, make right to elevator. Take elevator to 3rd floor, make right to end of hall, make right. 2314 is on right.
Direction to Storage Unit: Make left out of unit. Make left at next hallway. Enter elevator at end of hallway. Take elevator to level T. Make left out of elevator and left at next hallway. Follow hallway all around until you arrive at S-T1.
Location
State GA
County Fulton
Lake Name None
Rooms
Bedroom Description Master on Main
Other Rooms None
Basement None
Main Level Bedrooms 1
Dining Room Open Concept
Interior
Interior Features High Ceilings 9 ft Main, High Speed Internet
Heating Central, Forced Air, Natural Gas
Cooling Electric Air Filter, Ceiling Fan(s), Central Air
Flooring Carpet, Hardwood
Fireplaces Type None
Window Features Insulated Windows
Appliance Dishwasher, Disposal, Refrigerator, Microwave, Washer, Dryer, Electric Water Heater
Laundry In Kitchen, Main Level
Exterior
Exterior Feature Balcony, Gas Grill, Other
Parking Features Assigned, Garage Door Opener, Garage, Attached, Covered
Garage Spaces 1.0
Fence None
Pool In Ground
Community Features Clubhouse, Gated, Spa/Hot Tub, Fitness Center, Pool, Sidewalks, Near Shopping, Homeowners Assoc, Street Lights
Utilities Available Cable Available, Sewer Available, Water Available, Electricity Available, Natural Gas Available, Phone Available, Underground Utilities
Waterfront Description None
View City
Roof Type Metal, Concrete, Tar/Gravel
Street Surface Paved, Concrete
Accessibility Accessible Hallway(s)
Handicap Access Accessible Hallway(s)
Porch Covered, Deck
Total Parking Spaces 1
Private Pool false
Building
Lot Description Other
Story One
Foundation See Remarks
Sewer Public Sewer
Water Public
Architectural Style Mid-Rise (up to 5 stories)
Level or Stories One
Structure Type Other
New Construction No
Construction Status Resale
Schools
Elementary Schools Centennial Place
Middle Schools David T Howard
High Schools Midtown
Others
HOA Fee Include Insurance, Maintenance Structure, Maintenance Grounds, Pest Control, Reserve Fund, Sewer, Swim/Tennis, Termite, Water
Senior Community no
Restrictions true
Tax ID 17 0148 LL3432
Ownership Condominium
Acceptable Financing Cash, Conventional
Listing Terms Cash, Conventional
Financing no
Special Listing Condition None
Read Less

Bought with Harry Norman Realtors




