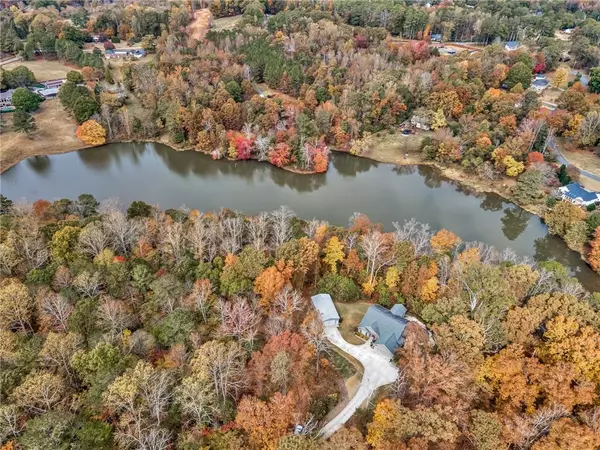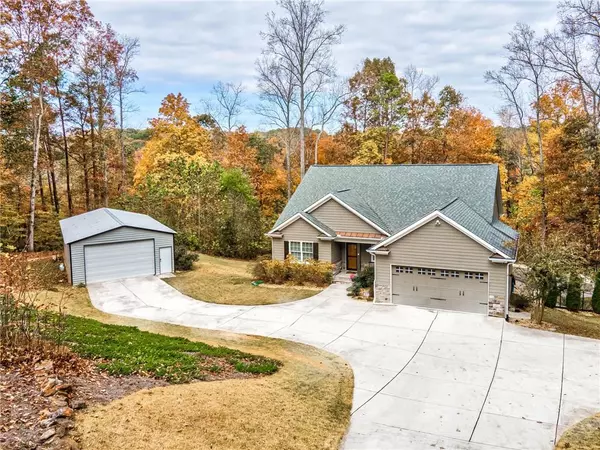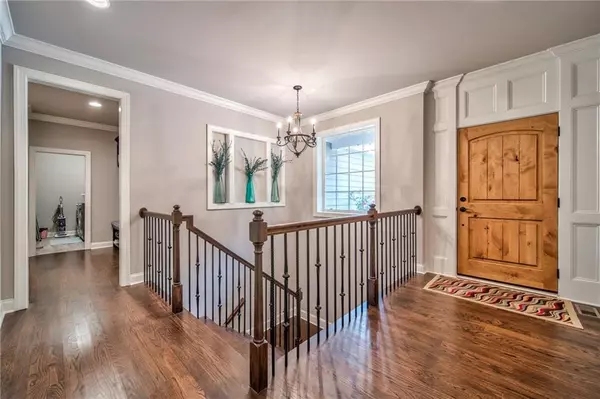For more information regarding the value of a property, please contact us for a free consultation.
477 Cherokee Hill Canton, GA 30115
Want to know what your home might be worth? Contact us for a FREE valuation!

Our team is ready to help you sell your home for the highest possible price ASAP
Key Details
Sold Price $750,000
Property Type Single Family Home
Sub Type Single Family Residence
Listing Status Sold
Purchase Type For Sale
Square Footage 3,814 sqft
Price per Sqft $196
Subdivision Hardwick Farms
MLS Listing ID 7137483
Sold Date 12/29/22
Style Craftsman, Ranch
Bedrooms 4
Full Baths 3
Half Baths 1
Construction Status Resale
HOA Y/N No
Originating Board First Multiple Listing Service
Year Built 2016
Annual Tax Amount $718
Tax Year 2022
Lot Size 2.660 Acres
Acres 2.66
Property Description
Custom Ranch home in a very private setting, with 200 feet of lake frontage and a convenient walking trail. Home is within 2 miles of shopping and excellent schools. When entering the foyer, you will experience the 9' high ceilings, and exquisite woodwork finish that is present throughout the home. The screened-in porch, with tiled deck floor, overlooks the natural gas heated Bromine pool. The home has a self-monitoring security system, built in speakers, and CatV internet connections. Underground utilities, including natural gas, supply the property. The home has a private well with both soft-water and reverse osmosis filter systems. Garage and shop building have durable Epoxy floors. The 25'x45' shop is fully insulated with its own A/C/Heat unit, sink with hot water heater, 16x10 overhead door, and ceiling fans. Other features include lawn irrigation, external flood lights, and a network of community trails. When visiting, you will be welcomed by the many features that sets this property apart from others in this price range!
Location
State GA
County Cherokee
Lake Name None
Rooms
Bedroom Description In-Law Floorplan, Master on Main
Other Rooms Garage(s), Outbuilding, RV/Boat Storage, Workshop
Basement Daylight, Exterior Entry, Finished, Finished Bath, Full, Interior Entry
Main Level Bedrooms 3
Dining Room Butlers Pantry, Open Concept
Interior
Interior Features Beamed Ceilings, Crown Molding, Entrance Foyer, High Ceilings 9 ft Lower, High Ceilings 9 ft Main, High Speed Internet, Smart Home, Vaulted Ceiling(s), Walk-In Closet(s)
Heating Central, Heat Pump, Natural Gas, Zoned
Cooling Ceiling Fan(s), Central Air
Flooring Carpet, Ceramic Tile, Hardwood, Laminate
Fireplaces Number 1
Fireplaces Type Gas Log, Gas Starter, Great Room
Window Features Double Pane Windows, Shutters
Appliance Dishwasher, Disposal, Electric Oven, Gas Cooktop, Gas Water Heater, Microwave, Range Hood, Refrigerator, Self Cleaning Oven
Laundry Laundry Room, Main Level, Mud Room, Sink
Exterior
Exterior Feature Lighting, Private Front Entry, Private Yard, Rain Gutters, Rear Stairs
Parking Features Garage, Garage Door Opener, Garage Faces Front, Kitchen Level, Parking Pad, RV Access/Parking
Garage Spaces 2.0
Fence Back Yard, Wrought Iron
Pool Heated, In Ground, Vinyl
Community Features None
Utilities Available Cable Available, Electricity Available, Natural Gas Available, Phone Available, Sewer Available, Underground Utilities, Water Available
Waterfront Description None
View Lake, Rural, Trees/Woods
Roof Type Composition
Street Surface Asphalt, Paved
Accessibility None
Handicap Access None
Porch Covered, Deck, Patio, Screened
Total Parking Spaces 2
Private Pool true
Building
Lot Description Lake On Lot, Private, Sprinklers In Front, Sprinklers In Rear, Wooded
Story One
Foundation Concrete Perimeter
Sewer Septic Tank
Water Well
Architectural Style Craftsman, Ranch
Level or Stories One
Structure Type HardiPlank Type, Stone
New Construction No
Construction Status Resale
Schools
Elementary Schools Hickory Flat - Cherokee
Middle Schools Dean Rusk
High Schools Sequoyah
Others
Senior Community no
Restrictions false
Tax ID 02N02 233 K
Special Listing Condition None
Read Less

Bought with Keller Williams Rlty, First Atlanta




