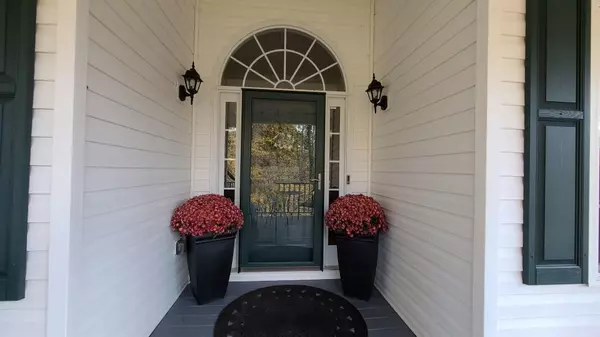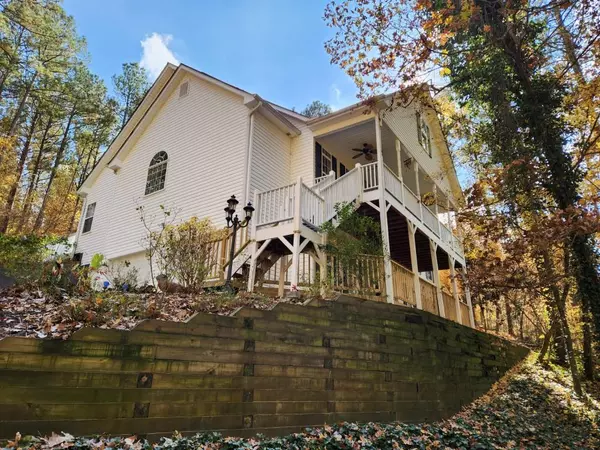For more information regarding the value of a property, please contact us for a free consultation.
229 Mill Creek HOLW Dallas, GA 30157
Want to know what your home might be worth? Contact us for a FREE valuation!

Our team is ready to help you sell your home for the highest possible price ASAP
Key Details
Sold Price $520,000
Property Type Single Family Home
Sub Type Single Family Residence
Listing Status Sold
Purchase Type For Sale
Square Footage 3,470 sqft
Price per Sqft $149
Subdivision Mill Creek Station
MLS Listing ID 7145119
Sold Date 01/04/23
Style Traditional
Bedrooms 5
Full Baths 4
Half Baths 1
Construction Status Resale
HOA Y/N No
Originating Board First Multiple Listing Service
Year Built 2003
Annual Tax Amount $3,301
Tax Year 2021
Lot Size 1.460 Acres
Acres 1.46
Property Description
Come up and see this beautifully appointed 5-bedroom home that includes an in-law suite with a full kitchen and private entrance on a wooded 1.46-acre lot and NO HOA. This house is so private you will wonder if you are living in the mountains. Quaint southern style front porch with ceiling fans to welcome your guests, enjoy your morning coffee and enjoy the cool breeze in the evenings. The main level boasts a wide-open floor plan with high ceilings and natural light glistening through the many windows as you walk in the front door. Whether you're in the kitchen, dining room or the living room, you will not be far away from family and friends. The master bedroom and 2 large secondary bedrooms hosting walk in closets and a jack and jill bathroom. The large master bedroom on the main level continues that bright open feeling with windows that open a view to the backyard woods and features a door on to the back deck and a tray ceiling. The master bathroom with a large master closet attached, extended length double vanity, garden tub and separate shower. For your visiting guests, there is a convenient private half bath just off the living room. For those of you that work from home, there is a separate spacious office area right inside the front door. No background needed for that zoom call because it's already built in. Upstairs is the 4th large bedroom with the 3rd full bathroom. This room is currently being used as a home theater area. The kitchen with newly painted cabinets, and new backsplash is designed to accent the amazing granite countertops. This kitchen is ready for your daily meals as well as every event you host. Before you head off, check out the separate spacious laundry room at the end of the hall which is also on the main level. Head downstairs to the in-law suite which includes a full kitchen, living room, office area, bedroom, and full bath. Yes, the stove, dishwasher, and refrigerator for the in law-suite stay with the home. There is a separate entrance and sizable private porch area on the front of the home with a walkway to the driveway. Also, there are a couple of unfinished areas for additional places to hide your stuff. A two-car garage and tool room round out the lower level of this wonderful home. And you're not done yet.. Out the back door of the main level is a large recently painted deck where you can enjoy friends and family while listening to the creek that runs across the property. Not out of the question to see a little wildlife also.oh Deer and an above ground pool in the middle of the level back yard is inviting on a hot summer day. As if you haven't read enough and you have already scheduled a showing, some other features you need to know about.. This home includes a transferable home warranty for the new owners, The HVAC system was replaced and upgraded to accommodate the new finished space in the basement, the water heater was updated in 2020, recently painted and new carpet throughout the home. Minutes to shopping and restaurants at Crossroads, Acworth, Dallas, and Kennesaw
Location
State GA
County Paulding
Lake Name None
Rooms
Bedroom Description In-Law Floorplan, Master on Main, Split Bedroom Plan
Other Rooms None
Basement Driveway Access, Exterior Entry, Finished, Finished Bath, Full, Interior Entry
Main Level Bedrooms 3
Dining Room Open Concept, Seats 12+
Interior
Interior Features Cathedral Ceiling(s), Crown Molding, High Ceilings 9 ft Main, High Ceilings 9 ft Upper, High Speed Internet, Tray Ceiling(s), Vaulted Ceiling(s), Walk-In Closet(s)
Heating Central, Natural Gas
Cooling Ceiling Fan(s), Central Air
Flooring Carpet, Hardwood, Laminate
Fireplaces Type Factory Built, Family Room, Gas Starter
Window Features Double Pane Windows
Appliance Dishwasher, Electric Oven, Microwave, Refrigerator, Self Cleaning Oven
Laundry Laundry Room, Main Level, Mud Room, Sink
Exterior
Exterior Feature Private Front Entry, Private Rear Entry, Private Yard
Parking Features Drive Under Main Level, Driveway, Garage Door Opener, Garage Faces Side
Fence None
Pool Above Ground, Vinyl
Community Features Street Lights
Utilities Available Cable Available, Electricity Available, Natural Gas Available, Phone Available, Water Available
Waterfront Description Creek, Stream
View Trees/Woods
Roof Type Composition
Street Surface Asphalt, Concrete
Accessibility None
Handicap Access None
Porch Covered, Deck, Front Porch
Private Pool false
Building
Lot Description Back Yard, Creek On Lot, Sloped
Story Two
Foundation Concrete Perimeter
Sewer Septic Tank
Water Public
Architectural Style Traditional
Level or Stories Two
Structure Type Vinyl Siding
New Construction No
Construction Status Resale
Schools
Elementary Schools Roland W. Russom
Middle Schools East Paulding
High Schools North Paulding
Others
Senior Community no
Restrictions false
Tax ID 018460
Ownership Fee Simple
Acceptable Financing 1031 Exchange, Cash, Conventional, FHA, VA Loan
Listing Terms 1031 Exchange, Cash, Conventional, FHA, VA Loan
Financing no
Special Listing Condition None
Read Less

Bought with Coldwell Banker Realty
GET MORE INFORMATION





