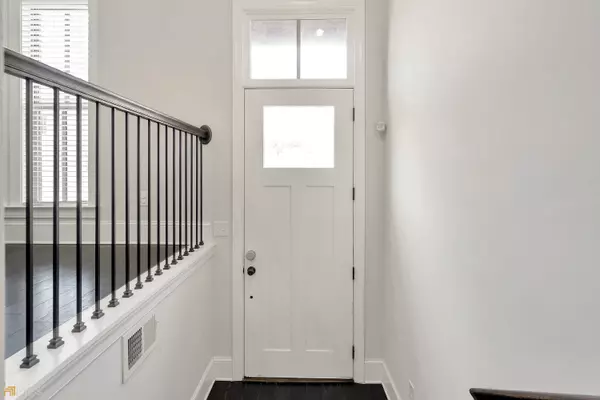For more information regarding the value of a property, please contact us for a free consultation.
4311 Longleaf Pine Doraville, GA 30360
Want to know what your home might be worth? Contact us for a FREE valuation!

Our team is ready to help you sell your home for the highest possible price ASAP
Key Details
Sold Price $535,000
Property Type Townhouse
Sub Type Townhouse
Listing Status Sold
Purchase Type For Sale
Subdivision Carver Hills
MLS Listing ID 10092425
Sold Date 01/12/23
Style Brick 3 Side,Traditional
Bedrooms 4
Full Baths 3
Half Baths 1
HOA Y/N Yes
Originating Board Georgia MLS 2
Year Built 2018
Annual Tax Amount $5,416
Tax Year 2021
Lot Size 784 Sqft
Acres 0.018
Lot Dimensions 784.08
Property Description
Gorgeous, nearly new townhome in gated Carver Hills! Step inside to soaring ceilings and beautiful hardwood floors. Entertain guests around the floor-to-ceiling marble tiled fireplace! The well-appointed kitchen features a marble backsplash, huge island, and walk-in pantry. The dining area, open to the kitchen and living room, is large enough to seat 12 guests. The upstairs boasts a spacious master suite with large walk-in closet, two secondary bedrooms, and large hall bath. The garage level offers a guest suite and lots of storage. Enjoy mornings and evenings relaxing on the deck! Carver Hills has so many amenities to enjoy - a resort style pool, clubhouse, dog park, playground, community park, fire pits and lounge chairs, and a bike repair stand. Super convenient Doraville/Dunwoody location off of I-285 & PIB. Close to Buckhead, the Perimeter, Downtown Atlanta and the airport. The home is now vacant and move-in ready!
Location
State GA
County Dekalb
Rooms
Basement Finished Bath, Finished
Dining Room Seats 12+
Interior
Interior Features High Ceilings, Double Vanity, Walk-In Closet(s)
Heating Natural Gas, Central, Forced Air
Cooling Ceiling Fan(s), Central Air, Zoned
Flooring Hardwood, Tile
Fireplaces Type Living Room, Gas Log
Fireplace Yes
Appliance Dishwasher, Microwave, Refrigerator
Laundry Upper Level
Exterior
Parking Features Garage Door Opener, Garage
Garage Spaces 2.0
Community Features Clubhouse, Gated, Playground, Pool, Sidewalks
Utilities Available Cable Available, Sewer Connected, Electricity Available, Natural Gas Available, Phone Available, Water Available
View Y/N Yes
View City
Roof Type Composition
Total Parking Spaces 2
Garage Yes
Private Pool No
Building
Lot Description Level
Faces From the top end of 285 East, Exit 31B on to 141 N (Peachtree Industrial Blvd). Exit onto Tilly Mill Road. Stay in the far-left lane and make the left turn. Turn right onto Carver Circle. Turn left onto Carvers Circle, front of home is on the right.
Sewer Public Sewer
Water Public
Structure Type Brick
New Construction No
Schools
Elementary Schools Chesnut
Middle Schools Peachtree
High Schools Dunwoody
Others
HOA Fee Include Maintenance Structure,Maintenance Grounds,Pest Control
Tax ID 18 335 13 159
Security Features Carbon Monoxide Detector(s),Smoke Detector(s),Gated Community
Acceptable Financing Other
Listing Terms Other
Special Listing Condition Resale
Read Less

© 2025 Georgia Multiple Listing Service. All Rights Reserved.




