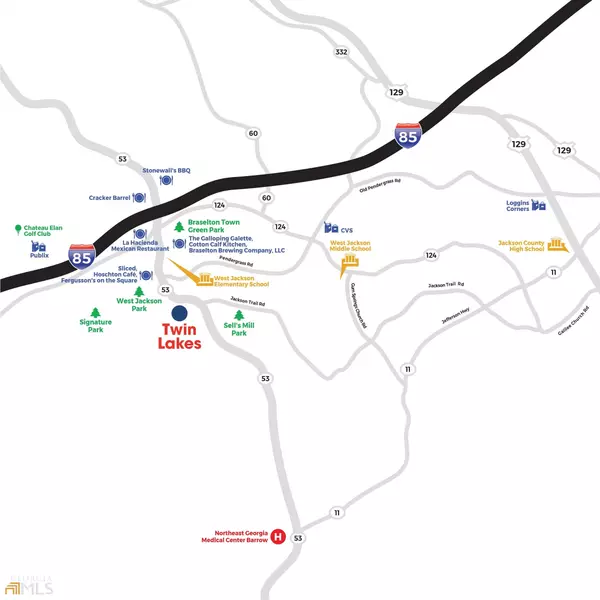Bought with Non-Mls Salesperson • Non-Mls Company
For more information regarding the value of a property, please contact us for a free consultation.
299 Conroe CT Hoschton, GA 30548
Want to know what your home might be worth? Contact us for a FREE valuation!

Our team is ready to help you sell your home for the highest possible price ASAP
Key Details
Sold Price $404,093
Property Type Single Family Home
Sub Type Single Family Residence
Listing Status Sold
Purchase Type For Sale
Square Footage 1,976 sqft
Price per Sqft $204
Subdivision Twin Lakes
MLS Listing ID 20081755
Sold Date 01/19/23
Style Traditional
Bedrooms 5
Full Baths 3
Construction Status New Construction
HOA Fees $840
HOA Y/N Yes
Year Built 2022
Annual Tax Amount $10
Tax Year 2022
Property Description
Welcome to Twin Lakes in Hoschton, Georgia. BLACK FRIDAY WEEKEND! New Year, New Home, ALL APPLIANCES AND WASHER DRYER INCLUDED! ASK ME ABOUT $10,000 IN CLOSING. Be a member of this resort style community, amenities include kiddie park, dog park, walking trail leading to a breathtaking lake. The amenities also include an exceptional club house loaded with adult and kiddie activities! Cozy fireplace to enjoy on a brisk day, stay in shape with onsite fitness center, an amazing adult and kiddie pool. Twin Lakes is about 2 miles from I-85. This is a rapidly growing area with the best of fine dining in Braselton, close to the Mall of Georgia. Jackson County School District, West Jackson Elementary, West Middle and Jackson County Comprehensive High School. Don't miss out on our incredible single-family ranch and two-story homes. This is a Hayden floorplan lot 2312 Hayden features include Two stories, Five bedrooms, Guest on main, Three baths, Two car garage. This amazing floorplan accommodate the whole family. Large Kitchen with Stainless Appliances! Granite Island, Recess Lighting, Ceiling Fan included Wood Faux Blinds for the entire home and Garage Door Opener. Open Plan, Owner's Suite has a Separate Shower, Double Vanities, Huge Closet. Covered Back Porch. Smart Home Package, Sprinkler system and Pest Band included.
Location
State GA
County Jackson
Rooms
Basement None
Main Level Bedrooms 1
Interior
Interior Features High Ceilings, Double Vanity, Walk-In Closet(s), Roommate Plan
Heating Electric, Forced Air, Heat Pump, Zoned
Cooling Ceiling Fan(s), Central Air, Heat Pump, Zoned
Flooring Hardwood, Laminate, Vinyl
Exterior
Parking Features Attached, Garage Door Opener, Garage, Kitchen Level
Community Features Clubhouse, Fitness Center, Playground, Pool, Sidewalks, Street Lights, Walk To Shopping
Utilities Available Underground Utilities, Cable Available, Electricity Available, High Speed Internet, Phone Available, Sewer Available, Water Available
Roof Type Composition
Building
Story One
Foundation Slab
Sewer Public Sewer
Level or Stories One
Construction Status New Construction
Schools
Elementary Schools West Jackson
Middle Schools West Jackson
High Schools Jackson County
Others
Acceptable Financing Private Financing Available
Listing Terms Private Financing Available
Financing Conventional
Read Less

© 2025 Georgia Multiple Listing Service. All Rights Reserved.




