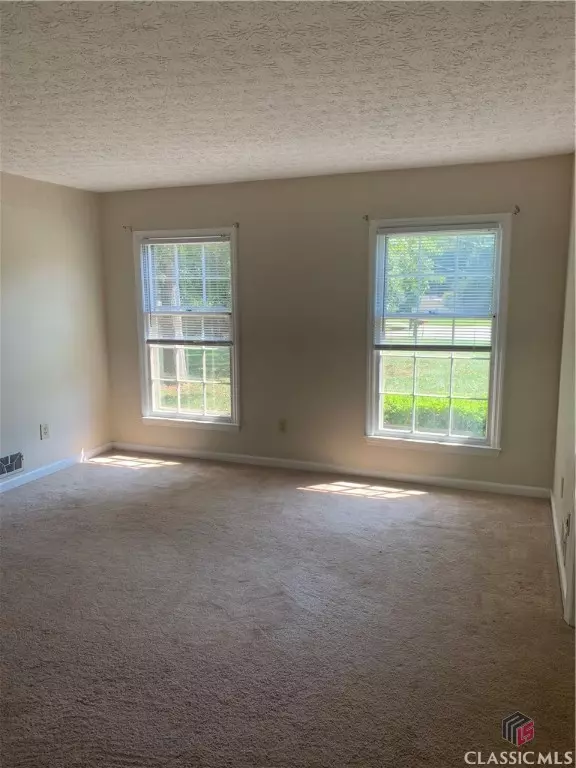Bought with eXp Realty Associates, LLC
For more information regarding the value of a property, please contact us for a free consultation.
1111 Hilltop RD Watkinsville, GA 30677
Want to know what your home might be worth? Contact us for a FREE valuation!

Our team is ready to help you sell your home for the highest possible price ASAP
Key Details
Sold Price $315,000
Property Type Single Family Home
Sub Type Single Family Residence
Listing Status Sold
Purchase Type For Sale
Square Footage 1,777 sqft
Price per Sqft $177
Subdivision Northwest Woods
MLS Listing ID 1002682
Sold Date 01/27/23
Style Ranch
Bedrooms 3
Full Baths 2
HOA Y/N No
Year Built 1973
Annual Tax Amount $2,195
Lot Size 1.000 Acres
Acres 1.0
Property Description
This 3BD/2BA is located in Northwest Woods snuggled at the end of a quiet Cul-de-Sac. As you enter into the front door, you are greeted by a foyer leading you in 2 directions. To the left, you will find a spacious, sitting room with floor to ceiling windows, opening to the dining room. Off of the dining room is the Kitchen. The kitchen has all your essential appliances to cook up a wonderful meal for the family and plenty of cabinet space, pantry and utility closet. From the kitchen, you have the family room with a brick fireplace and sliding glass doors, going out to a private backyard. Down the hallway you will find a hall bath and 2 bedrooms and the master bedroom with a fullbath. There is a 2 car garage with garage opener and a storage room. There is a storage building in the back yard. The property does back up to a creek. The property has been a rental for over 10 years and has not been updated. Still a Great Deal! Sold As Is
Location
State GA
County Oconee Co.
Rooms
Basement Crawl Space
Main Level Bedrooms 3
Interior
Interior Features Attic, Ceiling Fan(s), Fireplace, Pantry, Cable TV, Entrance Foyer, Eat-in Kitchen
Heating Natural Gas
Cooling Heat Pump
Flooring Carpet, Laminate, Tile
Fireplaces Type One, Family Room
Fireplace Yes
Appliance Dishwasher, Microwave, Oven, Refrigerator
Laundry Laundry Closet
Exterior
Parking Features Additional Parking, Garage, Garage Door Opener, Parking Available
Garage Spaces 2.0
Garage Description 2.0
Utilities Available Cable Available
Waterfront Description Creek
Water Access Desc Public
Total Parking Spaces 3
Building
Lot Description None
Entry Level One
Foundation Crawlspace
Sewer Septic Tank
Water Public
Architectural Style Ranch
Level or Stories One
Additional Building Other, See Remarks
Schools
Elementary Schools Oconee County Elementary
Middle Schools Oconee County Middle
High Schools Oconee High School
Others
Tax ID B05A025E
Acceptable Financing Assumable
Listing Terms Assumable
Financing FHA
Special Listing Condition None
Read Less





