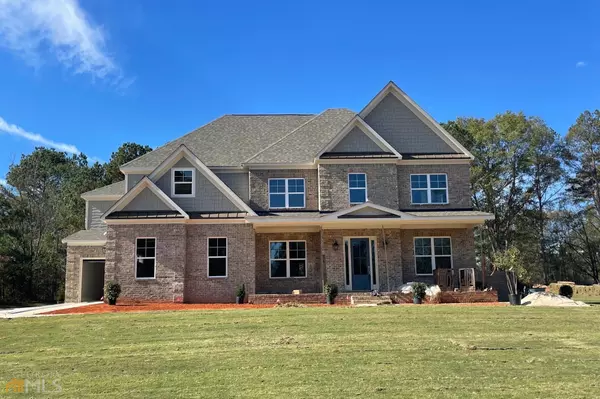Bought with Jezell Griffin • Keller Williams Rlty Atl. Part
For more information regarding the value of a property, please contact us for a free consultation.
635 Kirby LN Fayetteville, GA 30214
Want to know what your home might be worth? Contact us for a FREE valuation!

Our team is ready to help you sell your home for the highest possible price ASAP
Key Details
Sold Price $740,000
Property Type Single Family Home
Sub Type Single Family Residence
Listing Status Sold
Purchase Type For Sale
Square Footage 4,001 sqft
Price per Sqft $184
Subdivision Annelise Park
MLS Listing ID 10122914
Sold Date 01/31/23
Style Brick 4 Side,Traditional
Bedrooms 5
Full Baths 4
Construction Status New Construction
HOA Fees $1,000
HOA Y/N Yes
Year Built 2022
Annual Tax Amount $1,158
Tax Year 2021
Lot Size 1.000 Acres
Property Description
The Jamestown plan built by Heatherland Homes. This Quick Move-In two story, 4 side brick, open concept home consist of 10' ceilings, 8' doors, and wood flooring throughout the main level, along with an oak stained staircase, stained oak handrails, & iron balusters. The spacious kitchen features a large kitchen island, stainless steel appliances, walk-in pantry, and a keeping room. The stunning primary suite has a sitting area and a spa-like bath that is a must see. This 3 car garage home is built on a HUGE 1 acre lot located in the Swim/Tennis community of Annelise Park in Fayetteville, GA. This community is near I-85, shopping, dining, and Piedmont Hospital. Golf Cart paths from the community are planned to connect to Trilith (formerly Pinewood Studios). *Secondary photos are stock photos*
Location
State GA
County Fayette
Rooms
Basement None
Main Level Bedrooms 1
Interior
Interior Features High Ceilings, Double Vanity, Soaking Tub, Separate Shower, Tile Bath, Walk-In Closet(s)
Heating Natural Gas, Central, Forced Air
Cooling Electric, Ceiling Fan(s), Central Air
Flooring Hardwood, Tile, Carpet
Fireplaces Number 2
Fireplaces Type Family Room, Outside, Gas Starter, Gas Log
Exterior
Parking Features Attached, Garage, Side/Rear Entrance
Community Features Pool, Sidewalks, Street Lights, Tennis Court(s), Walk To Schools, Walk To Shopping
Utilities Available Underground Utilities, Cable Available, Electricity Available, Natural Gas Available, Water Available
Roof Type Composition
Building
Story Two
Foundation Slab
Sewer Septic Tank
Level or Stories Two
Construction Status New Construction
Schools
Elementary Schools Cleveland
Middle Schools Flat Rock
High Schools Sandy Creek
Others
Acceptable Financing Cash, Conventional, FHA, VA Loan
Listing Terms Cash, Conventional, FHA, VA Loan
Financing Conventional
Read Less

© 2024 Georgia Multiple Listing Service. All Rights Reserved.
GET MORE INFORMATION





