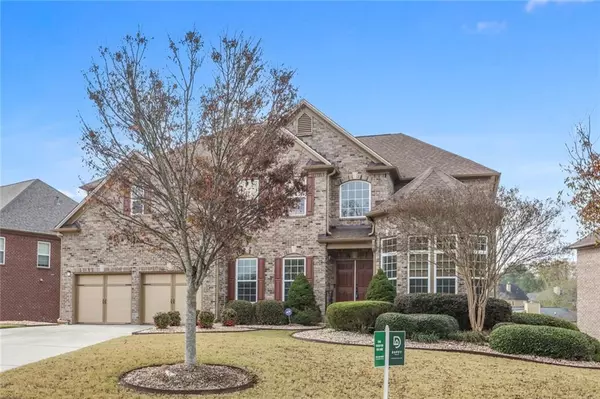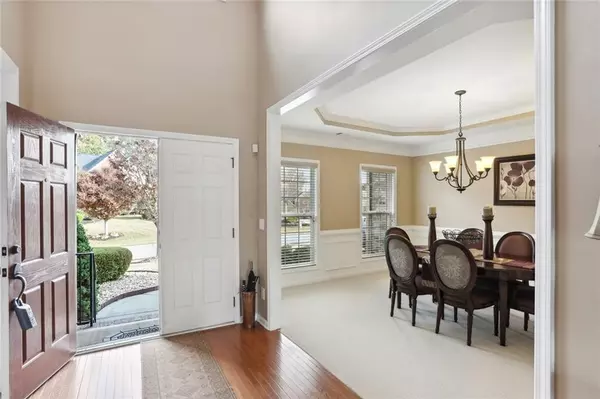For more information regarding the value of a property, please contact us for a free consultation.
3606 Lake Estates WAY Atlanta, GA 30349
Want to know what your home might be worth? Contact us for a FREE valuation!

Our team is ready to help you sell your home for the highest possible price ASAP
Key Details
Sold Price $575,000
Property Type Single Family Home
Sub Type Single Family Residence
Listing Status Sold
Purchase Type For Sale
Square Footage 4,184 sqft
Price per Sqft $137
Subdivision Lakeside Preserve
MLS Listing ID 7138525
Sold Date 02/10/23
Style Traditional
Bedrooms 5
Full Baths 4
Construction Status Resale
HOA Fees $100
HOA Y/N No
Originating Board First Multiple Listing Service
Year Built 2006
Annual Tax Amount $4,743
Tax Year 2021
Lot Size 0.295 Acres
Acres 0.295
Property Description
Welcome to Hollywood of the South! The living is easy in this generously sized stunner boasting a sought after neighborhood and convenience to 285. Resort Style amenities include an Olympic size pool, kids pool, club house, 2 tennis courts, 2 basket balls courts, playground & lake. This bright and sunshiny home has a great open layout for entertaining. The formal dining room with tons of natural light will be the place you will gather with friends and family to make those wonderful memories. A main level guest suite provides great flex space for an at-home office or playroom. The beautiful eat-in kitchen is the heart of the home- complete with breakfast bar, pantry, granite counters. Experience hours of enjoyment in the welcoming family room graced with a lovely fireplace. Retreat to the dreamy master suite on the upper level offering its own private sitting room, dramatic trey ceiling, huge walk-in closet, wonderful spa bath. Large secondary ensuite bedrooms provide privacy for guests or plenty of room for family sleep and play. The full unfinished basement with unlimited possibilities offers you a clean canvas to make into an in-law-suite, home gym, game room, or even a media room. Your family and loved ones will enjoy the spacious backyard, perfect for family gatherings! Prime location convenient to Camp Creek Marketplace, Tyler Perry studio, Hartsfield Int'l Airport. Come and take a look at this beauty....Don't miss out!
Location
State GA
County Fulton
Lake Name None
Rooms
Bedroom Description Oversized Master, Sitting Room
Other Rooms None
Basement Daylight, Exterior Entry, Full, Interior Entry, Partial, Unfinished
Main Level Bedrooms 1
Dining Room Separate Dining Room
Interior
Interior Features Disappearing Attic Stairs, Entrance Foyer 2 Story, High Ceilings 9 ft Main, High Speed Internet, His and Hers Closets, Tray Ceiling(s), Walk-In Closet(s)
Heating Central, Forced Air, Natural Gas, Zoned
Cooling Central Air, Zoned
Flooring Carpet, Laminate, Stone
Fireplaces Number 1
Fireplaces Type Family Room, Gas Starter, Glass Doors
Window Features Double Pane Windows, Insulated Windows, Shutters
Appliance Dishwasher, Disposal, Dryer, Gas Oven, Gas Range, Gas Water Heater, Microwave, Refrigerator, Self Cleaning Oven, Washer
Laundry Laundry Room
Exterior
Exterior Feature Awning(s), Private Front Entry, Private Rear Entry, Rain Gutters
Parking Features Attached, Driveway, Garage, Garage Door Opener, Kitchen Level
Garage Spaces 2.0
Fence None
Pool None
Community Features Clubhouse, Fitness Center, Homeowners Assoc, Near Schools, Near Shopping, Pool, Public Transportation, Sidewalks, Tennis Court(s)
Utilities Available Cable Available, Electricity Available, Natural Gas Available, Phone Available, Sewer Available, Underground Utilities, Water Available
Waterfront Description None
View Other
Roof Type Composition, Shingle
Street Surface Paved
Accessibility None
Handicap Access None
Porch Deck
Total Parking Spaces 2
Building
Lot Description Back Yard, Front Yard, Landscaped
Story Two
Foundation Concrete Perimeter
Sewer Public Sewer
Water Public
Architectural Style Traditional
Level or Stories Two
Structure Type Brick 3 Sides
New Construction No
Construction Status Resale
Schools
Elementary Schools Stonewall Tell
Middle Schools Sandtown
High Schools Westlake
Others
HOA Fee Include Swim/Tennis
Senior Community no
Restrictions false
Tax ID 14F0038 LL0333
Ownership Fee Simple
Financing no
Special Listing Condition None
Read Less

Bought with Coldwell Banker Realty




