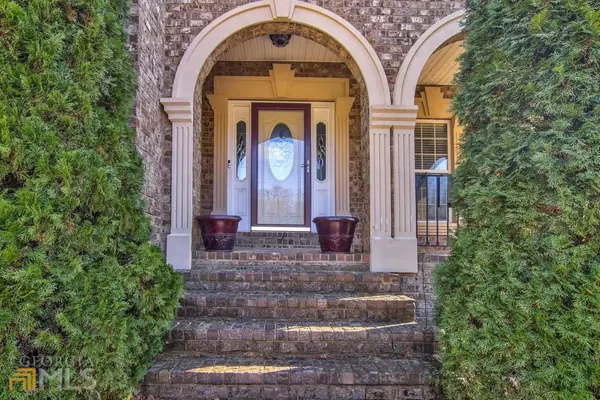For more information regarding the value of a property, please contact us for a free consultation.
255 Providence Covington, GA 30016
Want to know what your home might be worth? Contact us for a FREE valuation!

Our team is ready to help you sell your home for the highest possible price ASAP
Key Details
Sold Price $450,000
Property Type Single Family Home
Sub Type Single Family Residence
Listing Status Sold
Purchase Type For Sale
Square Footage 4,478 sqft
Price per Sqft $100
Subdivision Weatherford
MLS Listing ID 20094807
Sold Date 02/17/23
Style Traditional
Bedrooms 5
Full Baths 3
Half Baths 1
HOA Y/N Yes
Originating Board Georgia MLS 2
Year Built 2006
Annual Tax Amount $3,765
Tax Year 2021
Lot Size 0.840 Acres
Acres 0.84
Lot Dimensions 36590.4
Property Description
Lake Front Home with Custom details and Boat Dock, 3 Sided Brick Home, Front Porch offers Architectural Arches and Brick Steps and Floor, Stucco Detail Wraps on all Front Windows, 2 Story Entry Foyer with Hardwood Floors extending into the Kitchen and Breakfast Area, Stained Kitchen Cabinets and Island with Granite Counters, Stainless Appliances, Family Room has Fireplace with TV Niche above, Triple Window and French Door leading to the Sun Deck, Living and Dining Room are Perfect for Entertaining, Over Sized Bedrooms Share the Hall Bath, Owners Suite with Trey Ceiling and Sitting Room with Fireplace, Owners Bath features Dual Vainity, Jetted Tub and Separate Shower. The Daylight Terrace Level offers a Bedroom, Full bath, Rec/Media Room, Storage Area and Door leading to the Lower Patio. Storage Shed and Private Back Yard.
Location
State GA
County Newton
Rooms
Basement Finished Bath, Concrete, Daylight, Interior Entry, Exterior Entry, Finished, Full
Dining Room Dining Rm/Living Rm Combo
Interior
Interior Features Tray Ceiling(s), Double Vanity, Entrance Foyer, Separate Shower, Walk-In Closet(s)
Heating Central, Forced Air, Heat Pump, Zoned
Cooling Electric, Ceiling Fan(s), Central Air, Zoned
Flooring Hardwood, Tile, Carpet
Fireplaces Number 2
Fireplaces Type Family Room, Master Bedroom, Factory Built
Fireplace Yes
Appliance Electric Water Heater, Dishwasher, Microwave, Oven/Range (Combo)
Laundry In Hall
Exterior
Parking Features Attached, Garage Door Opener, Garage, Kitchen Level, Side/Rear Entrance
Garage Spaces 2.0
Community Features Street Lights
Utilities Available Underground Utilities, Cable Available, Electricity Available, High Speed Internet, Phone Available, Water Available
Waterfront Description Pond
View Y/N Yes
View Lake
Roof Type Composition
Total Parking Spaces 2
Garage Yes
Private Pool No
Building
Lot Description Cul-De-Sac, Private, Sloped
Faces FROM DOWNTOWN COVINGTON TAKE HWY 81 TO A RIGHT ONTO BETHANY ROAD, CROSS OVER HWY 212 ONTO BUTLER BRIDGE RD TO A RIGHT ON SAGEMORE LANE TO A RIGHT ON PROVIDENCE DR TO HOME ON LEFT IN CUL-DE-SAC, SIGN IN YARD.
Sewer Septic Tank
Water Public
Structure Type Brick,Vinyl Siding
New Construction No
Schools
Elementary Schools Oak Hill
Middle Schools Veterans Memorial
High Schools Alcovy
Others
HOA Fee Include Other
Tax ID 0009B00000032000
Acceptable Financing Cash, Conventional, FHA, VA Loan
Listing Terms Cash, Conventional, FHA, VA Loan
Special Listing Condition Resale
Read Less

© 2025 Georgia Multiple Listing Service. All Rights Reserved.




