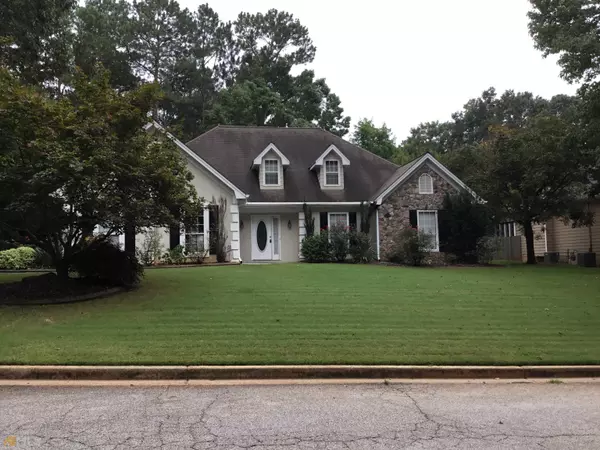Bought with Clea W. Mckinney • Realty One Group Edge
For more information regarding the value of a property, please contact us for a free consultation.
40 Westover PL Covington, GA 30016
Want to know what your home might be worth? Contact us for a FREE valuation!

Our team is ready to help you sell your home for the highest possible price ASAP
Key Details
Sold Price $315,000
Property Type Single Family Home
Sub Type Single Family Residence
Listing Status Sold
Purchase Type For Sale
Square Footage 2,154 sqft
Price per Sqft $146
Subdivision Double Gate
MLS Listing ID 20083598
Sold Date 03/03/23
Style Traditional
Bedrooms 4
Full Baths 2
Construction Status Resale
HOA Y/N No
Year Built 1995
Annual Tax Amount $2,280
Tax Year 2022
Lot Size 0.300 Acres
Property Description
Seller has reduced the price on this Lovely Ranch home, which offers 4 bedrooms 2 full Baths and well appointed large kitchen w/ lots of cabinet storage, just off kitchen boasts large bright breakfast room which has breakfront built-in for dish/china storage. 2 car garage has large walk-in Cedar Closet for more storage. Large Greatroom w/fireplace & gas logs. Separate Dining Room, Master Suite on main level has walk-in closet, garden tub and separate shower. 2 more bedrooms and full bath on main level. Private backyard with stand up awning for shade. Alarm system.
Location
State GA
County Newton
Rooms
Basement None
Main Level Bedrooms 3
Interior
Interior Features Tray Ceiling(s), Double Vanity, Soaking Tub, Separate Shower, Walk-In Closet(s), Master On Main Level
Heating Electric, Central
Cooling Electric, Ceiling Fan(s), Central Air, Heat Pump
Flooring Hardwood, Tile, Carpet
Fireplaces Number 1
Fireplaces Type Family Room, Factory Built, Gas Starter, Masonry, Gas Log
Exterior
Parking Features Attached, Garage Door Opener, Garage, Side/Rear Entrance, Storage
Garage Spaces 2.0
Community Features None
Utilities Available Underground Utilities, Cable Available, Natural Gas Available, Phone Available, Water Available
Roof Type Composition
Building
Story One and One Half
Foundation Slab
Sewer Septic Tank
Level or Stories One and One Half
Construction Status Resale
Schools
Elementary Schools Porterdale
Middle Schools Clements
High Schools Newton
Others
Acceptable Financing Cash, Conventional, FHA, VA Loan
Listing Terms Cash, Conventional, FHA, VA Loan
Financing FHA
Read Less

© 2025 Georgia Multiple Listing Service. All Rights Reserved.




