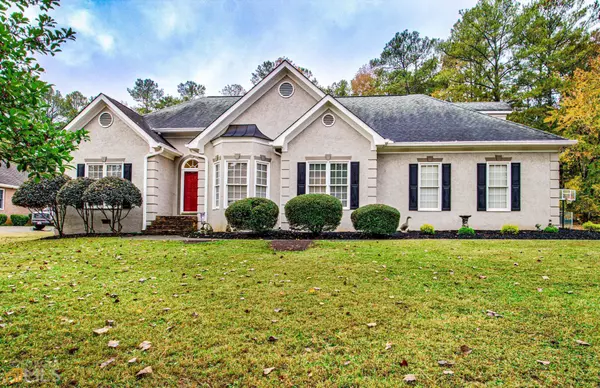Bought with Lasunda Russell • Redfin Corporation
For more information regarding the value of a property, please contact us for a free consultation.
115 Zelkova DR Fayetteville, GA 30215
Want to know what your home might be worth? Contact us for a FREE valuation!

Our team is ready to help you sell your home for the highest possible price ASAP
Key Details
Sold Price $405,000
Property Type Single Family Home
Sub Type Single Family Residence
Listing Status Sold
Purchase Type For Sale
Square Footage 2,444 sqft
Price per Sqft $165
Subdivision Stillwood Village
MLS Listing ID 20084244
Sold Date 03/06/23
Style Ranch,Traditional
Bedrooms 3
Full Baths 2
Construction Status Updated/Remodeled
HOA Y/N No
Year Built 1994
Annual Tax Amount $3,037
Tax Year 2021
Lot Size 1.000 Acres
Property Description
BACK ON MARKET AT NO FAULT OF SELLER (Buyer denied mortgage) GORGEOUS renovated RANCH with upstairs bonus room in award winning, top rated Whitewater School District! This home has a split floor plan and has been tastefully updated including classic neutral paint inside and out! Walk in and be immediately impressed with the two story entry way, hard wood floors, large dining room that seats 12 and a spacious family room with double fireplace! Step into the amazing sun room with vaulted ceilings, windows galore for natural light and cozy fireplace..the perfect place for morning coffee, reading your favorite book, or evening relaxation. Your kitchen is light and bright with Corian countertops, stainless steel appliances, breakfast bar and breakfast nook with bay windows. Off the kitchen is an amazing laundry room and large pantry! Your oversized owner's en suite has trey ceilings and double closets. In your bath, enjoy double vanities, huge soaking tub, separate shower and a large walk in closet. Two bedrooms and full bath on opposite side of the home create a perfect room mate, in law or kids/teens floorplan! Upstairs find a big bonus room with new carpet, plenty of space for office, media room, or potential for 4th bedroom. Outdoors find a freshly painted deck, storage shed, and woods for privacy. This is one of the largest floor plans in the neighborhood and a perfect place to call HOME!
Location
State GA
County Fayette
Rooms
Basement None
Main Level Bedrooms 3
Interior
Interior Features Tray Ceiling(s), Vaulted Ceiling(s), High Ceilings, Beamed Ceilings, Two Story Foyer, Soaking Tub, Rear Stairs, Separate Shower, Tile Bath, Walk-In Closet(s), In-Law Floorplan, Master On Main Level, Roommate Plan, Split Bedroom Plan
Heating Natural Gas, Central
Cooling Electric, Ceiling Fan(s), Central Air
Flooring Hardwood, Tile, Carpet
Fireplaces Number 2
Fireplaces Type Family Room, Living Room, Other, Gas Starter, Gas Log
Exterior
Parking Features Garage Door Opener, Garage, Kitchen Level
Fence Back Yard, Chain Link
Community Features None
Utilities Available Underground Utilities, Cable Available, Sewer Connected, Electricity Available, High Speed Internet, Natural Gas Available, Phone Available, Sewer Available, Water Available
Roof Type Composition
Building
Story One and One Half
Foundation Slab
Sewer Septic Tank, Public Sewer
Level or Stories One and One Half
Construction Status Updated/Remodeled
Schools
Elementary Schools Sara Harp Minter
Middle Schools Whitewater
High Schools Whitewater
Others
Acceptable Financing 1031 Exchange, Cash, Conventional, FHA, VA Loan
Listing Terms 1031 Exchange, Cash, Conventional, FHA, VA Loan
Financing Cash
Read Less

© 2025 Georgia Multiple Listing Service. All Rights Reserved.




