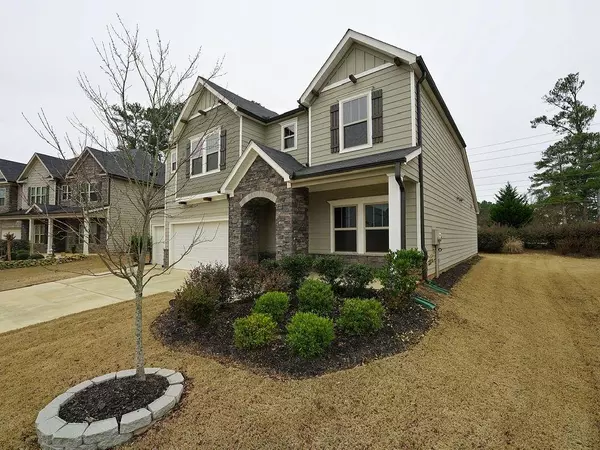For more information regarding the value of a property, please contact us for a free consultation.
126 MADISON ST Canton, GA 30115
Want to know what your home might be worth? Contact us for a FREE valuation!

Our team is ready to help you sell your home for the highest possible price ASAP
Key Details
Sold Price $440,000
Property Type Single Family Home
Sub Type Single Family Residence
Listing Status Sold
Purchase Type For Sale
Square Footage 2,378 sqft
Price per Sqft $185
Subdivision Carson Creek
MLS Listing ID 7162105
Sold Date 03/06/23
Style Craftsman
Bedrooms 3
Full Baths 2
Half Baths 1
Construction Status Resale
HOA Fees $750
HOA Y/N Yes
Originating Board First Multiple Listing Service
Year Built 2019
Annual Tax Amount $3,134
Tax Year 2021
Lot Size 10,890 Sqft
Acres 0.25
Property Description
Gorgeous craftsman home built in 2019, nestled in the heart of Holly Springs in the Carson Creek community, still under builder's warranty and meticulously maintained. This immaculate 3 bedroom, 2.5 bath home features an open concept living room/kitchen, a very large second floor loft, walk-in closets in every bedroom, generous square footage and a desirable 3-car-garage. The elegant master suite is on the main level, with a gorgeous master bathroom. The trendy open concept floor plan invites you to the wonderful family room with custom stacked stone gas log fireplace and adjacent custom bench seating with storage; custom built bar station with matching stone and cabinetry also includes a beer and wine refrigerator for your entertainment needs. Luxurious kitchen features shaker cabinetry and granite countertops, double oven, gas range, huge island, and large walk-in pantry. Bright eat-in dining room with lots of natural light coming from the wall of windows overlooking the private backyard and covered patio. Roommate or in-law ideal set up upstairs with 2 large secondary bedrooms and an enormous loft that could be used as a media room, home schooling or playroom. The community is located just across the street from Holly Springs Elementary & only minutes from great shopping at the Outlet Shoppes in Atlanta. This home has energy-efficient features, such as spray-insulated walls, insulated windows, and tankless hot water heater to help you live a healthier & quieter lifestyle while saving thousands of dollars on utility bills. No other like-new home in the county with 3-car garage for this amazing price!
Location
State GA
County Cherokee
Lake Name None
Rooms
Bedroom Description Master on Main, Roommate Floor Plan
Other Rooms None
Basement None
Main Level Bedrooms 1
Dining Room Open Concept, Other
Interior
Interior Features Disappearing Attic Stairs, Double Vanity, Entrance Foyer, High Ceilings 9 ft Main, High Ceilings 9 ft Upper, High Speed Internet, Smart Home, Walk-In Closet(s)
Heating Central, Natural Gas, Zoned, Other
Cooling Ceiling Fan(s), Central Air, Electric Air Filter, Humidity Control, Other
Flooring Carpet, Ceramic Tile, Other
Fireplaces Number 1
Fireplaces Type Family Room, Gas Log, Gas Starter
Window Features Double Pane Windows, Insulated Windows
Appliance Dishwasher, Disposal, Double Oven, ENERGY STAR Qualified Appliances, Gas Range, Gas Water Heater, Microwave, Self Cleaning Oven, Tankless Water Heater, Other
Laundry Laundry Room, Main Level
Exterior
Exterior Feature Private Yard, Other
Parking Features Attached, Driveway, Garage, Garage Door Opener, Garage Faces Front, Kitchen Level, Level Driveway
Garage Spaces 3.0
Fence None
Pool None
Community Features Homeowners Assoc, Playground, Pool, Sidewalks, Street Lights
Utilities Available Cable Available, Electricity Available, Natural Gas Available, Sewer Available, Water Available, Other
Waterfront Description None
View Other
Roof Type Composition
Street Surface Asphalt
Accessibility None
Handicap Access None
Porch Covered, Deck, Front Porch, Patio, Rear Porch
Total Parking Spaces 3
Building
Lot Description Back Yard, Front Yard, Level
Story Two
Foundation None
Sewer Public Sewer
Water Public
Architectural Style Craftsman
Level or Stories Two
Structure Type Cement Siding
New Construction No
Construction Status Resale
Schools
Elementary Schools Holly Springs - Cherokee
Middle Schools Dean Rusk
High Schools Sequoyah
Others
Senior Community no
Restrictions false
Tax ID 15N20J 084
Ownership Fee Simple
Special Listing Condition None
Read Less

Bought with Virtual Properties Realty.com




