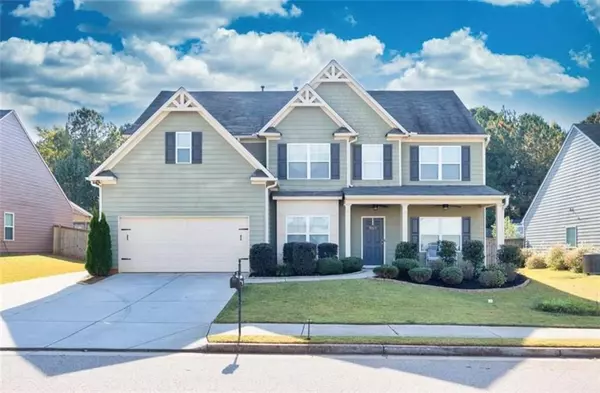For more information regarding the value of a property, please contact us for a free consultation.
341 Freedom Pkwy Hoschton, GA 30548
Want to know what your home might be worth? Contact us for a FREE valuation!

Our team is ready to help you sell your home for the highest possible price ASAP
Key Details
Sold Price $386,000
Property Type Single Family Home
Sub Type Single Family Residence
Listing Status Sold
Purchase Type For Sale
Square Footage 3,258 sqft
Price per Sqft $118
Subdivision Heritage Point
MLS Listing ID 7159766
Sold Date 03/24/23
Style A-Frame
Bedrooms 5
Full Baths 3
Construction Status Resale
HOA Y/N Yes
Originating Board First Multiple Listing Service
Year Built 2016
Annual Tax Amount $4,551
Tax Year 2022
Lot Size 10,890 Sqft
Acres 0.25
Property Description
Don't miss out on this beautiful craftsman style house in Hoschton! With 5 large sized
bedrooms and 3 beautiful bathrooms, you will be floored by the space this humble
abode holds. Walk into the front door where you're greeted by hardwood floors leading
to your gorgeous living room area with massively high ceilings. Brand new Carpets and
paint throughout the whole home. The home offers and amazing open floor plan with a
decked-out kitchen filled with stainless steel appliances, gorgeous granite
countertops and a lovely kitchen island. The main floor has a full bathroom and a
large bedroom for guests or the kids. Upstairs you find 3 more large bedrooms, a full
bathroom and the over-sized master bedroom. The master boasts a shower with a great
sized walk-in closet. When you go out your back door, you have a beautiful fenced in
backyard with so much entertainment potential. There is a media center where you can
connect your big screen and enjoy a nice show or game on your back patio. If you have
multiple cars, it's not a problem for this home because you also have a 3rd extra-long
driveway that leads all the way to the back of your house. Book your showing today!
Location
State GA
County Jackson
Lake Name None
Rooms
Bedroom Description Oversized Master, Other
Other Rooms Other
Basement None
Main Level Bedrooms 1
Dining Room Open Concept, Separate Dining Room
Interior
Interior Features High Ceilings 9 ft Main, Other
Heating Central
Cooling Central Air
Flooring Carpet, Hardwood
Fireplaces Type None
Window Features None
Appliance Dishwasher, Electric Cooktop, Microwave, Refrigerator
Laundry Other
Exterior
Exterior Feature Private Yard
Parking Features Attached, Garage
Garage Spaces 2.0
Fence Back Yard, Fenced
Pool None
Community Features Other
Utilities Available Electricity Available
Waterfront Description None
View Other
Roof Type Shingle
Street Surface Asphalt, Concrete, Paved
Accessibility None
Handicap Access None
Porch Patio
Total Parking Spaces 1
Building
Lot Description Back Yard, Front Yard, Landscaped
Story Two
Foundation See Remarks
Sewer Public Sewer
Water Public
Architectural Style A-Frame
Level or Stories Two
Structure Type Other
New Construction No
Construction Status Resale
Schools
Elementary Schools Gum Springs
Middle Schools West Jackson
High Schools Jackson County
Others
Senior Community no
Restrictions false
Tax ID 105F 010B
Special Listing Condition None
Read Less

Bought with Heartland Real Estate, LLC




