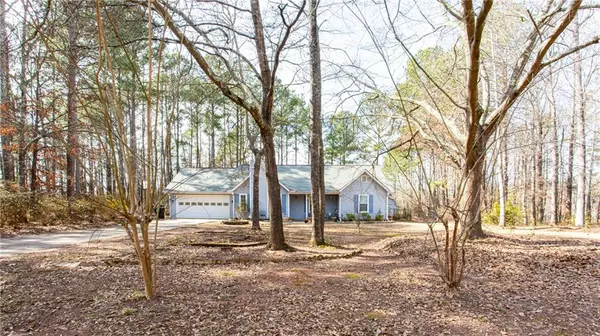For more information regarding the value of a property, please contact us for a free consultation.
190 Steeplechase DR Mcdonough, GA 30252
Want to know what your home might be worth? Contact us for a FREE valuation!

Our team is ready to help you sell your home for the highest possible price ASAP
Key Details
Sold Price $300,000
Property Type Single Family Home
Sub Type Single Family Residence
Listing Status Sold
Purchase Type For Sale
Square Footage 1,980 sqft
Price per Sqft $151
Subdivision Steeplechase
MLS Listing ID 7174383
Sold Date 03/20/23
Style Ranch, Traditional
Bedrooms 4
Full Baths 3
Construction Status Resale
HOA Y/N No
Originating Board First Multiple Listing Service
Year Built 1991
Annual Tax Amount $3,632
Tax Year 2022
Lot Size 1.090 Acres
Acres 1.09
Property Description
Nestled on over 1 acre of peaceful wooded property, the charming ranch of your dreams awaits! The floorplan features a tall cathedral ceiling, new light fixtures, and updated vinyl plank flooring throughout--a welcoming atmosphere for all who enter. The open-concept dining area flows nicely into the spacious kitchen, equipped with stainless steel appliances and lots of cabinet storage to keep you organized. Hall bath has been fully renovated, including a tiled walk-in shower. The sprawling in-law suite comes with its own private full bath, private exterior door, and plumbed for a kitchenette. Relax and retreat to the lovely owner's suite, boasting a tall trey ceiling and luxurious master bath with garden tub. You will love to relax and entertain in the 3-seasons sunroom off the back of the home, overlooking the massive backyard space complete with storage shed and playset. Set back off the road and surrounded by trees, the home truly offers a serene and peaceful setting that most only dream of! Schedule your showing today before this unique gem disappears!
Location
State GA
County Henry
Lake Name None
Rooms
Bedroom Description In-Law Floorplan, Master on Main
Other Rooms Shed(s), Other
Basement None
Main Level Bedrooms 4
Dining Room Open Concept
Interior
Interior Features Cathedral Ceiling(s), Tray Ceiling(s), Walk-In Closet(s)
Heating Central, Forced Air, Natural Gas
Cooling Ceiling Fan(s), Central Air
Flooring Vinyl
Fireplaces Number 1
Fireplaces Type Living Room
Window Features None
Appliance Dishwasher, Dryer, Gas Oven, Gas Range, Microwave, Refrigerator, Washer
Laundry Laundry Room, Main Level
Exterior
Exterior Feature Private Yard, Rain Gutters
Parking Features Attached, Garage, Garage Door Opener, Garage Faces Front, Kitchen Level, Level Driveway
Garage Spaces 2.0
Fence Back Yard, Chain Link, Fenced
Pool None
Community Features None
Utilities Available Cable Available, Electricity Available, Natural Gas Available, Water Available
Waterfront Description None
View Trees/Woods
Roof Type Composition, Shingle
Street Surface Paved
Accessibility Accessible Full Bath, Grip-Accessible Features
Handicap Access Accessible Full Bath, Grip-Accessible Features
Porch Covered, Enclosed, Front Porch, Patio, Rear Porch
Building
Lot Description Back Yard, Front Yard, Level, Private, Wooded
Story One
Foundation Slab
Sewer Septic Tank
Water Public
Architectural Style Ranch, Traditional
Level or Stories One
Structure Type Vinyl Siding
New Construction No
Construction Status Resale
Schools
Elementary Schools Tussahaw
Middle Schools Mcdonough
High Schools Mcdonough
Others
Senior Community no
Restrictions false
Tax ID 124B01054000
Acceptable Financing Cash, Conventional, FHA, VA Loan
Listing Terms Cash, Conventional, FHA, VA Loan
Special Listing Condition None
Read Less

Bought with Village Premier Collection Georgia, LLC
GET MORE INFORMATION





