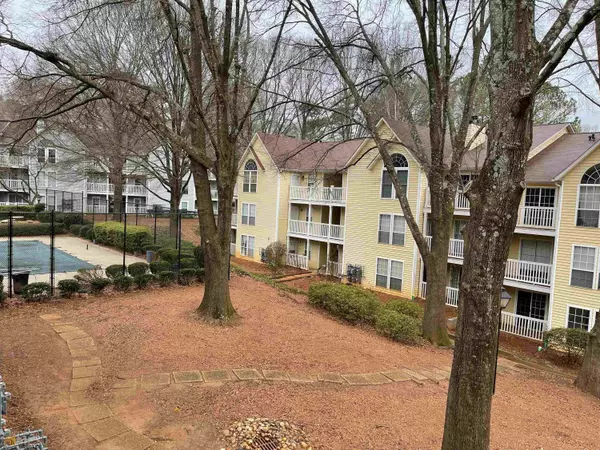For more information regarding the value of a property, please contact us for a free consultation.
265 Cobblestone Avondale Estates, GA 30002
Want to know what your home might be worth? Contact us for a FREE valuation!

Our team is ready to help you sell your home for the highest possible price ASAP
Key Details
Sold Price $213,000
Property Type Condo
Sub Type Condominium
Listing Status Sold
Purchase Type For Sale
Square Footage 1,132 sqft
Price per Sqft $188
Subdivision Rockbridge Park
MLS Listing ID 20105787
Sold Date 03/30/23
Style Traditional
Bedrooms 2
Full Baths 2
HOA Fees $3,840
HOA Y/N Yes
Originating Board Georgia MLS 2
Year Built 1988
Annual Tax Amount $2,212
Tax Year 2021
Property Description
Welcome to stress-free living in gorgeous Avondale Estates! This 2-bedroom 2-bathroom roommate plan condo in Rockbridge Park features new luxury vinyl plank flooring throughout, a brand new furnace, new water heater, and all new appliances (including refrigerator, dishwasher, and washer and dryer). The home is on the second level and includes a living room with fireplace, kitchen that opens to the living room, dining room, laundry room, sunroom, porch, and two large bedrooms, each with an ensuite bath and closet. Each room is drenched in light with large windows and feels spacious and airy. Rockbridge Park is a beautifully wooded property with tennis courts and a pool which is just minutes away from downtown Historic Avondale Estates with the new town square as well as multiple new construction homes. HOA fees include the swim/tennis center, exterior maintenance, trash, termite control, sewer, and water.
Location
State GA
County Dekalb
Rooms
Basement None
Dining Room Dining Rm/Living Rm Combo
Interior
Interior Features Roommate Plan, Split Bedroom Plan
Heating Natural Gas, Central, Forced Air
Cooling Central Air
Flooring Laminate
Fireplaces Number 1
Fireplaces Type Living Room, Gas Starter
Fireplace Yes
Appliance Gas Water Heater, Dryer, Washer, Dishwasher, Oven/Range (Combo), Refrigerator, Stainless Steel Appliance(s)
Laundry Laundry Closet, In Hall
Exterior
Parking Features Over 1 Space per Unit
Pool In Ground
Community Features Pool, Street Lights, Tennis Court(s), Near Public Transport, Walk To Schools, Near Shopping
Utilities Available Underground Utilities, Cable Available, Sewer Connected, Electricity Available, Natural Gas Available, Phone Available, Water Available
View Y/N Yes
View Seasonal View
Roof Type Composition
Garage No
Private Pool Yes
Building
Lot Description None
Faces Please use GPS or Google Maps for 265 Cobblestone Trail.
Sewer Public Sewer
Water Public
Structure Type Vinyl Siding
New Construction No
Schools
Elementary Schools Avondale
Middle Schools Druid Hills
High Schools Druid Hills
Others
HOA Fee Include Trash,Maintenance Grounds,Management Fee,Swimming,Tennis,Water
Tax ID 18 010 24 060
Acceptable Financing 1031 Exchange, Cash, Conventional, VA Loan
Listing Terms 1031 Exchange, Cash, Conventional, VA Loan
Special Listing Condition Resale
Read Less

© 2025 Georgia Multiple Listing Service. All Rights Reserved.




