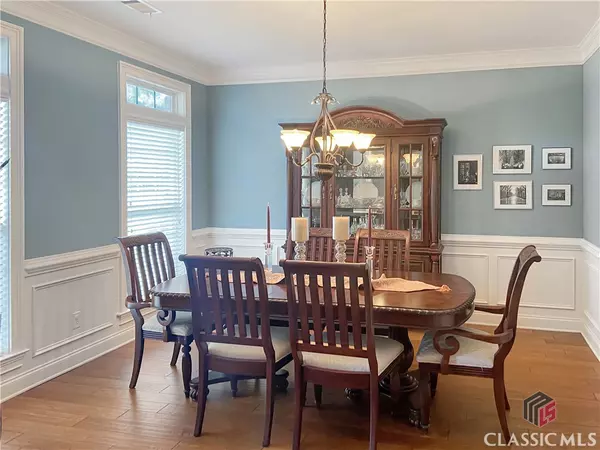Bought with Greater Athens Properties
For more information regarding the value of a property, please contact us for a free consultation.
1530 Whitlow View DR Bishop, GA 30621
Want to know what your home might be worth? Contact us for a FREE valuation!

Our team is ready to help you sell your home for the highest possible price ASAP
Key Details
Sold Price $535,000
Property Type Single Family Home
Sub Type Single Family Residence
Listing Status Sold
Purchase Type For Sale
Square Footage 2,958 sqft
Price per Sqft $180
Subdivision Whitlow Creek
MLS Listing ID 1001438
Sold Date 04/07/23
Style Ranch
Bedrooms 4
Full Baths 3
HOA Fees $41/ann
HOA Y/N Yes
Year Built 2006
Annual Tax Amount $3,443
Lot Size 1.120 Acres
Acres 1.12
Property Description
This is the one you have been waiting for.... Stunning 4 bedroom, 3 bath all on one level - and the highly sought after open floorplan! Formal dining room to left of foyer entry. Straight ahead you will enter the massive open space that is the family room and kitchen area. The kitchen includes a huge center island, tile backsplash, stainless steel appliances including 3 ovens - gas & convection, granite countertops, quartz sink, and pantry. Don't miss the storage in the back of the island!! The family room area is so inviting with stone surround fireplace and stylish built-ins. The master suite is quite lovely! The master bedroom in spacious and features a trey ceiling. The master bath includes a double vanity, large tub, separate shower and a generously sized walk-in closet. There is also a wonderful sunroom on the rear of the home... the perfect spot to enjoy your morning cup of coffee or your evening cocktail. Amazing split bedroom layout. Great, flat corner lot. Awesome neighborhood with swim/tennis!!
Location
State GA
County Oconee Co.
Community Curbs, Gutter(S), Street Lights, Sidewalks
Rooms
Main Level Bedrooms 4
Interior
Interior Features Attic, Tray Ceiling(s), Ceiling Fan(s), Fireplace, Kitchen Island, Pantry, Solid Surface Counters, Vaulted Ceiling(s), Bedroom on Main Level, Entrance Foyer, Main Level Primary, Sun Room
Heating Heat Pump
Cooling Heat Pump
Flooring Carpet, Engineered Hardwood, Tile
Fireplaces Type Two
Fireplace Yes
Appliance Dishwasher, Gas Range, Refrigerator
Exterior
Exterior Feature Porch
Parking Features Attached, Finished Garage, Garage, Garage Door Opener, Parking Available
Garage Spaces 2.0
Garage Description 2.0
Pool Association
Community Features Curbs, Gutter(s), Street Lights, Sidewalks
Utilities Available Underground Utilities
Amenities Available Clubhouse, Pool, Sidewalks
Water Access Desc Public
Porch Covered, Porch
Total Parking Spaces 2
Building
Lot Description Level
Entry Level One
Foundation Slab
Sewer Septic Tank
Water Public
Architectural Style Ranch
Level or Stories One
Additional Building Shed(s)
Schools
Elementary Schools High Shoals Elementary
Middle Schools Oconee County Middle
High Schools Oconee High School
Others
HOA Fee Include Common Areas,Pool(s),Tennis Courts
Tax ID A07E 023F
Security Features Security System
Financing VA
Special Listing Condition None
Read Less





